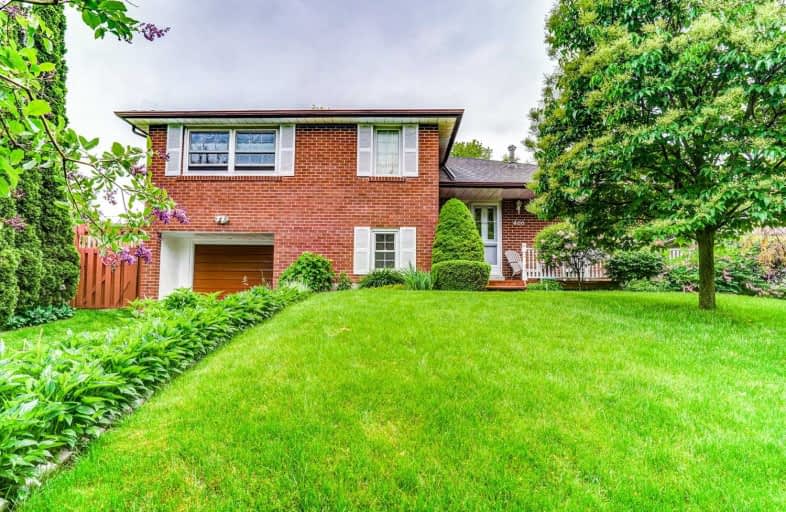
Hillsdale Public School
Elementary: Public
0.46 km
Sir Albert Love Catholic School
Elementary: Catholic
0.46 km
Harmony Heights Public School
Elementary: Public
1.12 km
Gordon B Attersley Public School
Elementary: Public
1.57 km
Coronation Public School
Elementary: Public
0.67 km
Walter E Harris Public School
Elementary: Public
0.15 km
DCE - Under 21 Collegiate Institute and Vocational School
Secondary: Public
2.32 km
Durham Alternative Secondary School
Secondary: Public
3.05 km
Monsignor John Pereyma Catholic Secondary School
Secondary: Catholic
3.76 km
Eastdale Collegiate and Vocational Institute
Secondary: Public
1.46 km
O'Neill Collegiate and Vocational Institute
Secondary: Public
1.31 km
Maxwell Heights Secondary School
Secondary: Public
3.70 km














