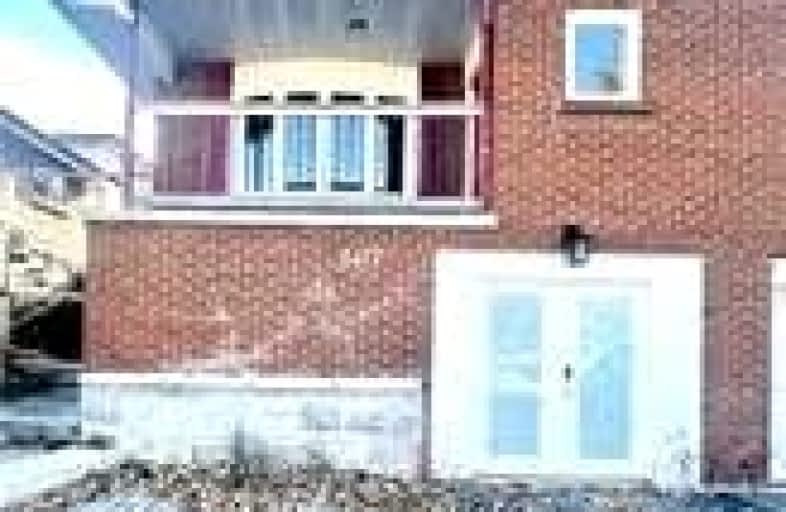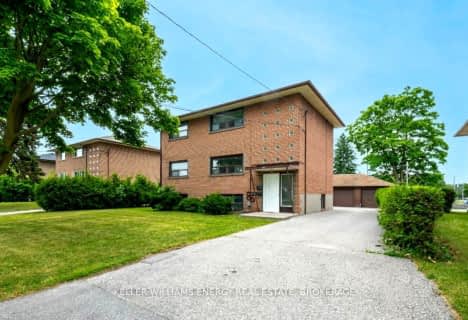Car-Dependent
- Almost all errands require a car.
23
/100
Some Transit
- Most errands require a car.
41
/100
Somewhat Bikeable
- Most errands require a car.
33
/100

St Hedwig Catholic School
Elementary: Catholic
0.37 km
Monsignor John Pereyma Elementary Catholic School
Elementary: Catholic
0.90 km
Bobby Orr Public School
Elementary: Public
1.79 km
Village Union Public School
Elementary: Public
1.62 km
David Bouchard P.S. Elementary Public School
Elementary: Public
0.27 km
Clara Hughes Public School Elementary Public School
Elementary: Public
1.21 km
DCE - Under 21 Collegiate Institute and Vocational School
Secondary: Public
1.93 km
Durham Alternative Secondary School
Secondary: Public
2.97 km
G L Roberts Collegiate and Vocational Institute
Secondary: Public
3.25 km
Monsignor John Pereyma Catholic Secondary School
Secondary: Catholic
0.97 km
Eastdale Collegiate and Vocational Institute
Secondary: Public
2.58 km
O'Neill Collegiate and Vocational Institute
Secondary: Public
2.75 km
-
Knights of Columbus Park
btwn Farewell St. & Riverside Dr. S, Oshawa ON 1.33km -
Central Park
Centre St (Gibb St), Oshawa ON 1.37km -
Memorial Park
100 Simcoe St S (John St), Oshawa ON 1.84km
-
RBC Royal Bank
549 King St E (King and Wilson), Oshawa ON L1H 1G3 1.45km -
BMO Bank of Montreal
1070 Simcoe St N, Oshawa ON L1G 4W4 1.95km -
Scotiabank
75 King St W, Oshawa ON L1H 8W7 2.2km














