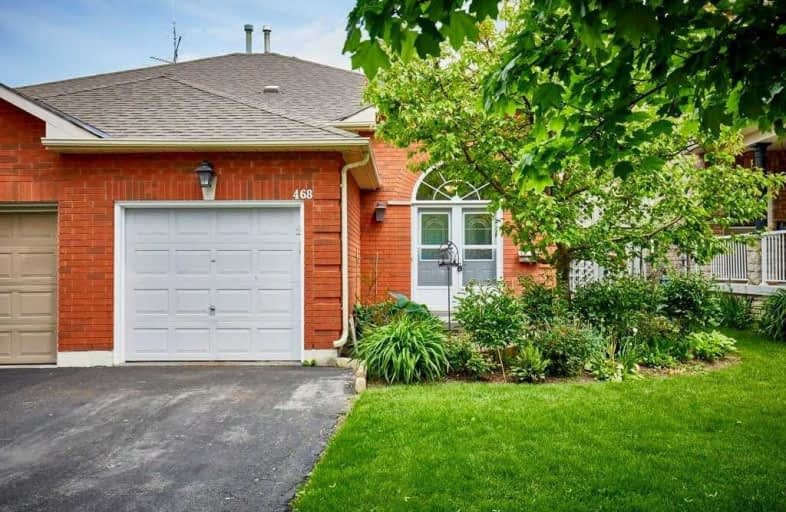
Jeanne Sauvé Public School
Elementary: Public
0.93 km
Father Joseph Venini Catholic School
Elementary: Catholic
1.08 km
Beau Valley Public School
Elementary: Public
1.59 km
St Joseph Catholic School
Elementary: Catholic
1.10 km
St John Bosco Catholic School
Elementary: Catholic
0.88 km
Sherwood Public School
Elementary: Public
0.51 km
Father Donald MacLellan Catholic Sec Sch Catholic School
Secondary: Catholic
4.06 km
Monsignor Paul Dwyer Catholic High School
Secondary: Catholic
3.83 km
R S Mclaughlin Collegiate and Vocational Institute
Secondary: Public
4.06 km
Eastdale Collegiate and Vocational Institute
Secondary: Public
3.63 km
O'Neill Collegiate and Vocational Institute
Secondary: Public
3.60 km
Maxwell Heights Secondary School
Secondary: Public
1.27 km





