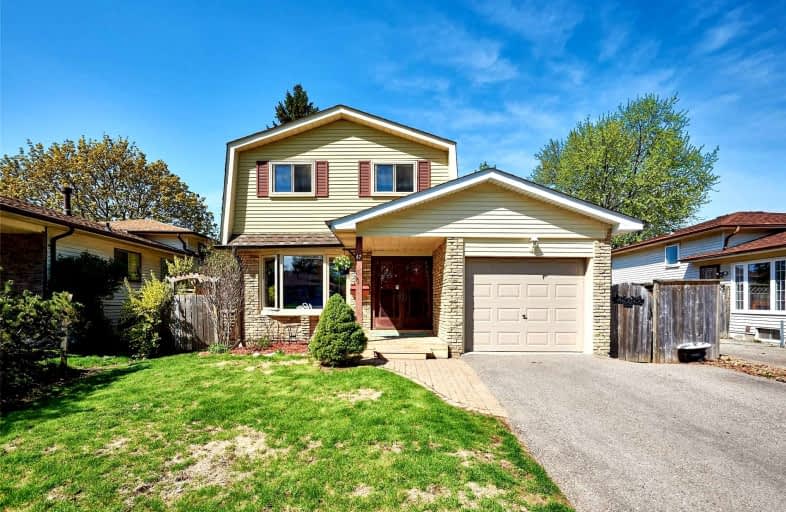
Father Joseph Venini Catholic School
Elementary: Catholic
0.27 km
Beau Valley Public School
Elementary: Public
1.64 km
Sunset Heights Public School
Elementary: Public
1.28 km
Kedron Public School
Elementary: Public
1.66 km
Queen Elizabeth Public School
Elementary: Public
0.69 km
Sherwood Public School
Elementary: Public
1.35 km
Father Donald MacLellan Catholic Sec Sch Catholic School
Secondary: Catholic
3.20 km
Durham Alternative Secondary School
Secondary: Public
4.85 km
Monsignor Paul Dwyer Catholic High School
Secondary: Catholic
2.98 km
R S Mclaughlin Collegiate and Vocational Institute
Secondary: Public
3.31 km
O'Neill Collegiate and Vocational Institute
Secondary: Public
3.45 km
Maxwell Heights Secondary School
Secondary: Public
2.37 km













