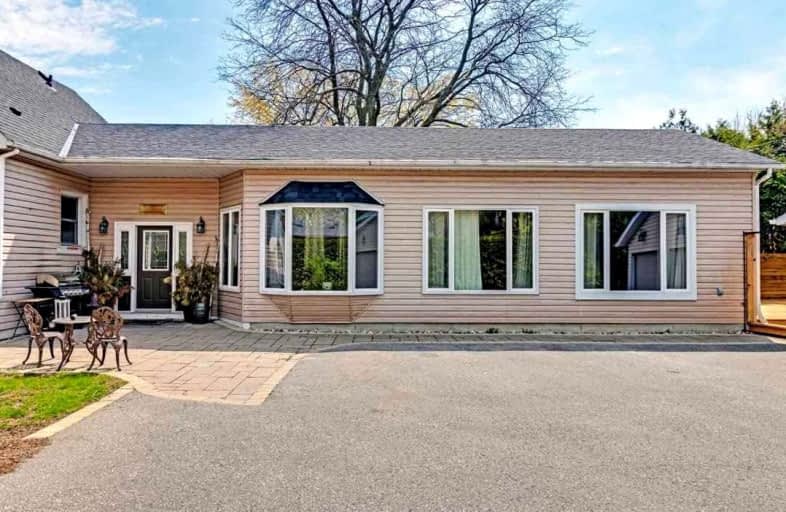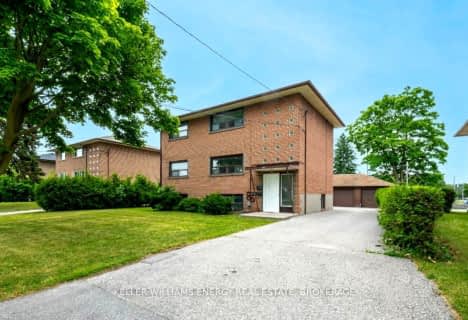Somewhat Walkable
- Some errands can be accomplished on foot.
66
/100
Some Transit
- Most errands require a car.
40
/100
Bikeable
- Some errands can be accomplished on bike.
53
/100

École élémentaire Antonine Maillet
Elementary: Public
0.59 km
Adelaide Mclaughlin Public School
Elementary: Public
0.42 km
Woodcrest Public School
Elementary: Public
0.55 km
Stephen G Saywell Public School
Elementary: Public
1.08 km
Waverly Public School
Elementary: Public
1.90 km
St Christopher Catholic School
Elementary: Catholic
0.46 km
DCE - Under 21 Collegiate Institute and Vocational School
Secondary: Public
2.37 km
Father Donald MacLellan Catholic Sec Sch Catholic School
Secondary: Catholic
0.68 km
Durham Alternative Secondary School
Secondary: Public
1.72 km
Monsignor Paul Dwyer Catholic High School
Secondary: Catholic
0.72 km
R S Mclaughlin Collegiate and Vocational Institute
Secondary: Public
0.26 km
O'Neill Collegiate and Vocational Institute
Secondary: Public
1.83 km














