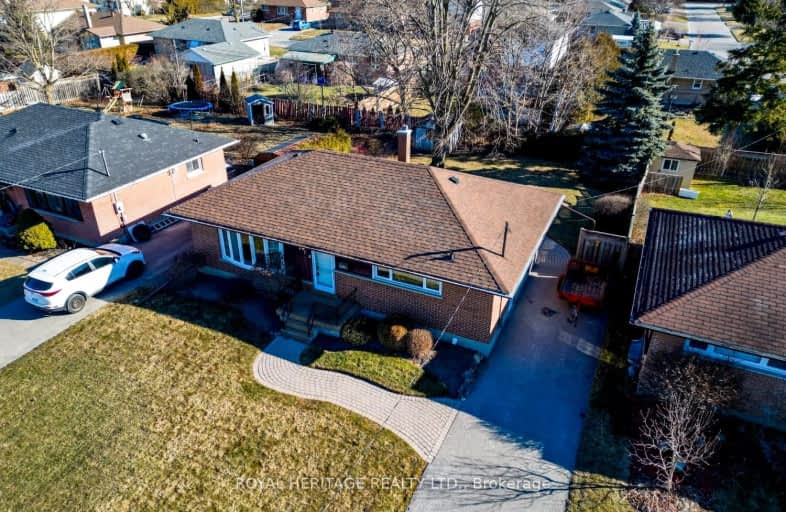
Somewhat Walkable
- Some errands can be accomplished on foot.
Some Transit
- Most errands require a car.
Bikeable
- Some errands can be accomplished on bike.

École élémentaire Antonine Maillet
Elementary: PublicAdelaide Mclaughlin Public School
Elementary: PublicWoodcrest Public School
Elementary: PublicSunset Heights Public School
Elementary: PublicSt Christopher Catholic School
Elementary: CatholicDr S J Phillips Public School
Elementary: PublicDCE - Under 21 Collegiate Institute and Vocational School
Secondary: PublicFather Donald MacLellan Catholic Sec Sch Catholic School
Secondary: CatholicDurham Alternative Secondary School
Secondary: PublicMonsignor Paul Dwyer Catholic High School
Secondary: CatholicR S Mclaughlin Collegiate and Vocational Institute
Secondary: PublicO'Neill Collegiate and Vocational Institute
Secondary: Public-
Northway Court Park
Oshawa Blvd N, Oshawa ON 2.15km -
Willow Park
50 Willow Park Dr, Whitby ON 2.58km -
Central Park
Centre St (Gibb St), Oshawa ON 2.57km
-
President's Choice Financial ATM
20 Warren Ave, Oshawa ON L1J 0A1 1.4km -
CoinFlip Bitcoin ATM
22 Bond St W, Oshawa ON L1G 1A2 1.69km -
Rbc Financial Group
40 King St W, Oshawa ON L1H 1A4 1.75km













