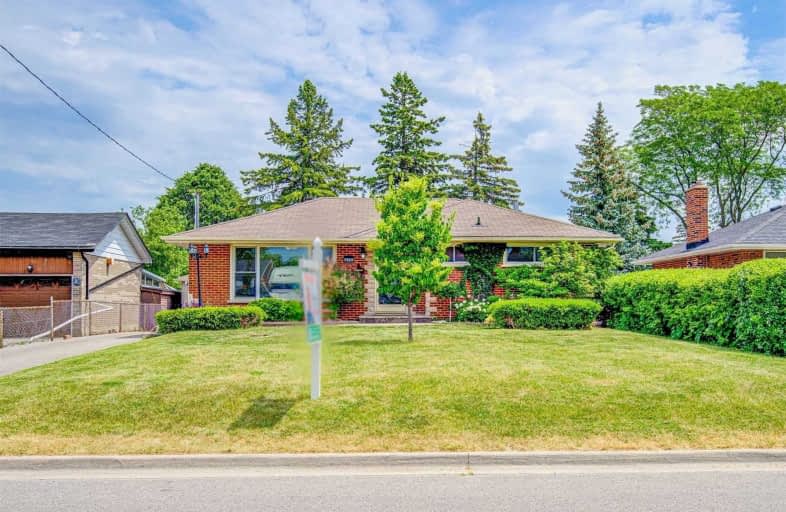
École élémentaire Antonine Maillet
Elementary: Public
0.80 km
Adelaide Mclaughlin Public School
Elementary: Public
0.60 km
Woodcrest Public School
Elementary: Public
0.59 km
Stephen G Saywell Public School
Elementary: Public
1.45 km
St Christopher Catholic School
Elementary: Catholic
0.24 km
Dr S J Phillips Public School
Elementary: Public
1.46 km
DCE - Under 21 Collegiate Institute and Vocational School
Secondary: Public
2.14 km
Father Donald MacLellan Catholic Sec Sch Catholic School
Secondary: Catholic
0.92 km
Durham Alternative Secondary School
Secondary: Public
1.66 km
Monsignor Paul Dwyer Catholic High School
Secondary: Catholic
0.87 km
R S Mclaughlin Collegiate and Vocational Institute
Secondary: Public
0.50 km
O'Neill Collegiate and Vocational Institute
Secondary: Public
1.47 km














