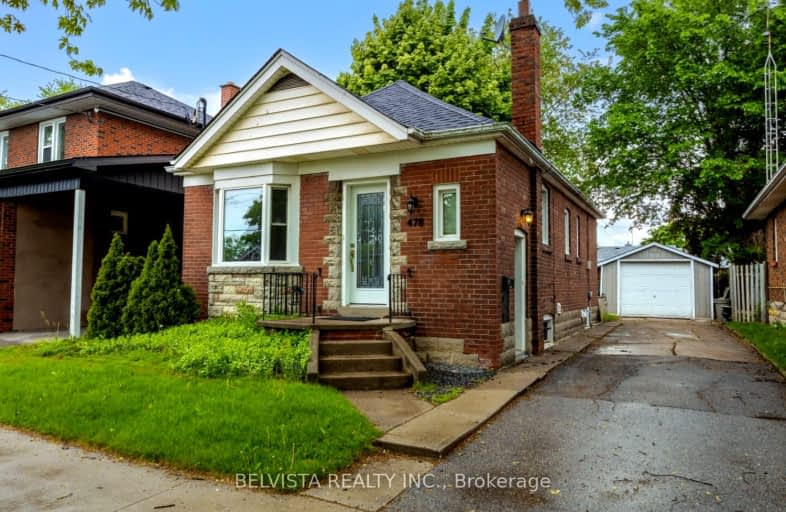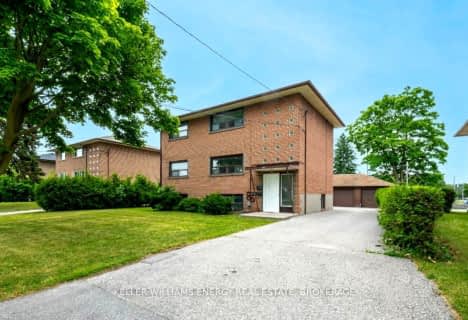Car-Dependent
- Most errands require a car.
32
/100
Good Transit
- Some errands can be accomplished by public transportation.
50
/100
Somewhat Bikeable
- Most errands require a car.
48
/100

École élémentaire Antonine Maillet
Elementary: Public
0.49 km
Adelaide Mclaughlin Public School
Elementary: Public
1.20 km
Woodcrest Public School
Elementary: Public
0.25 km
Stephen G Saywell Public School
Elementary: Public
1.35 km
Waverly Public School
Elementary: Public
1.27 km
St Christopher Catholic School
Elementary: Catholic
0.51 km
DCE - Under 21 Collegiate Institute and Vocational School
Secondary: Public
1.68 km
Father Donald MacLellan Catholic Sec Sch Catholic School
Secondary: Catholic
1.46 km
Durham Alternative Secondary School
Secondary: Public
0.94 km
Monsignor Paul Dwyer Catholic High School
Secondary: Catholic
1.50 km
R S Mclaughlin Collegiate and Vocational Institute
Secondary: Public
1.04 km
O'Neill Collegiate and Vocational Institute
Secondary: Public
1.55 km
-
Brookside Park
ON 1.99km -
Sunnyside Park
Stacey Ave, Oshawa ON 2.44km -
Deer Valley Park
ON 2.52km
-
Personal Touch Mortgages
419 King St W, Oshawa ON L1J 2K5 0.71km -
Scotiabank
200 John St W, Oshawa ON 1.44km -
TD Bank Financial Group
4 King St W (at Simcoe St N), Oshawa ON L1H 1A3 1.61km














