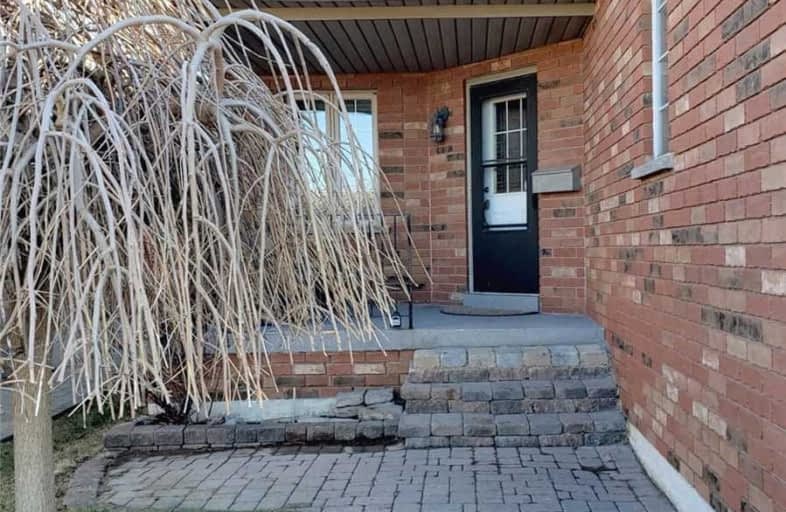
Jeanne Sauvé Public School
Elementary: Public
0.86 km
Father Joseph Venini Catholic School
Elementary: Catholic
1.03 km
Beau Valley Public School
Elementary: Public
1.70 km
St Joseph Catholic School
Elementary: Catholic
1.20 km
St John Bosco Catholic School
Elementary: Catholic
0.81 km
Sherwood Public School
Elementary: Public
0.39 km
Father Donald MacLellan Catholic Sec Sch Catholic School
Secondary: Catholic
4.12 km
Monsignor Paul Dwyer Catholic High School
Secondary: Catholic
3.89 km
R S Mclaughlin Collegiate and Vocational Institute
Secondary: Public
4.13 km
Eastdale Collegiate and Vocational Institute
Secondary: Public
3.76 km
O'Neill Collegiate and Vocational Institute
Secondary: Public
3.71 km
Maxwell Heights Secondary School
Secondary: Public
1.23 km













