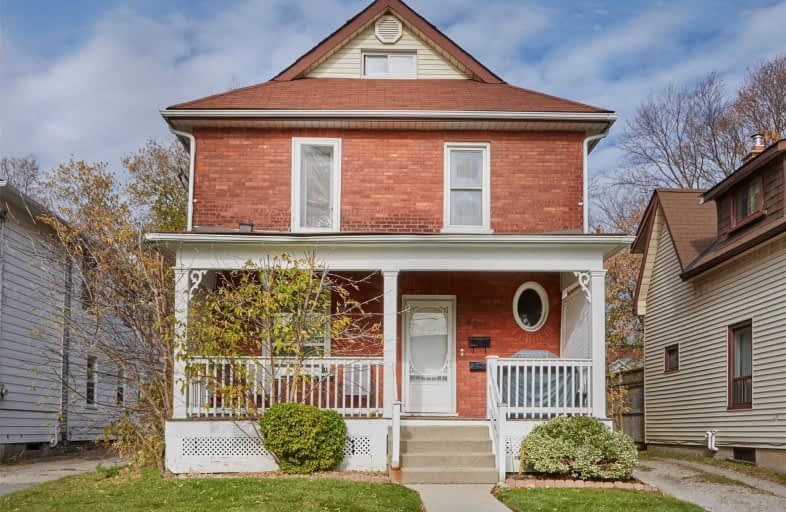
Mary Street Community School
Elementary: Public
0.19 km
Hillsdale Public School
Elementary: Public
1.51 km
Village Union Public School
Elementary: Public
1.33 km
Coronation Public School
Elementary: Public
1.29 km
Walter E Harris Public School
Elementary: Public
1.53 km
Dr S J Phillips Public School
Elementary: Public
1.43 km
DCE - Under 21 Collegiate Institute and Vocational School
Secondary: Public
0.95 km
Durham Alternative Secondary School
Secondary: Public
1.63 km
Monsignor John Pereyma Catholic Secondary School
Secondary: Catholic
2.95 km
R S Mclaughlin Collegiate and Vocational Institute
Secondary: Public
2.24 km
Eastdale Collegiate and Vocational Institute
Secondary: Public
2.48 km
O'Neill Collegiate and Vocational Institute
Secondary: Public
0.43 km









