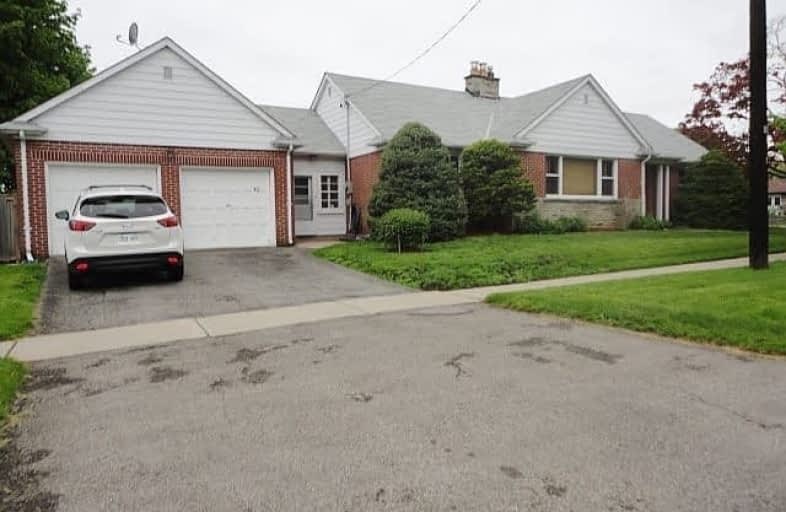
St Hedwig Catholic School
Elementary: Catholic
0.95 km
Mary Street Community School
Elementary: Public
1.17 km
Sir Albert Love Catholic School
Elementary: Catholic
1.44 km
Vincent Massey Public School
Elementary: Public
1.52 km
Coronation Public School
Elementary: Public
0.92 km
David Bouchard P.S. Elementary Public School
Elementary: Public
1.30 km
DCE - Under 21 Collegiate Institute and Vocational School
Secondary: Public
1.48 km
Durham Alternative Secondary School
Secondary: Public
2.57 km
G L Roberts Collegiate and Vocational Institute
Secondary: Public
4.45 km
Monsignor John Pereyma Catholic Secondary School
Secondary: Catholic
2.21 km
Eastdale Collegiate and Vocational Institute
Secondary: Public
1.65 km
O'Neill Collegiate and Vocational Institute
Secondary: Public
1.62 km













