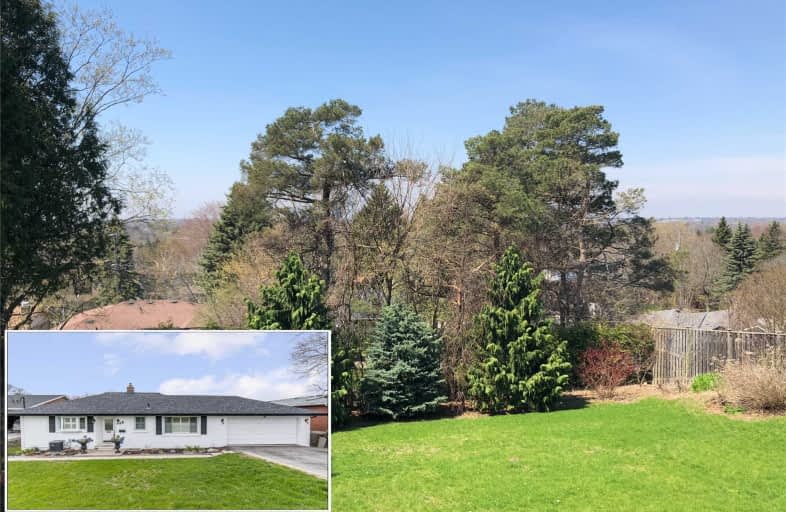
Campbell Children's School
Elementary: Hospital
1.86 km
S T Worden Public School
Elementary: Public
1.39 km
St John XXIII Catholic School
Elementary: Catholic
0.77 km
Vincent Massey Public School
Elementary: Public
1.21 km
Forest View Public School
Elementary: Public
0.51 km
Clara Hughes Public School Elementary Public School
Elementary: Public
1.02 km
DCE - Under 21 Collegiate Institute and Vocational School
Secondary: Public
3.48 km
G L Roberts Collegiate and Vocational Institute
Secondary: Public
5.24 km
Monsignor John Pereyma Catholic Secondary School
Secondary: Catholic
3.11 km
Courtice Secondary School
Secondary: Public
3.49 km
Eastdale Collegiate and Vocational Institute
Secondary: Public
1.28 km
O'Neill Collegiate and Vocational Institute
Secondary: Public
3.45 km












