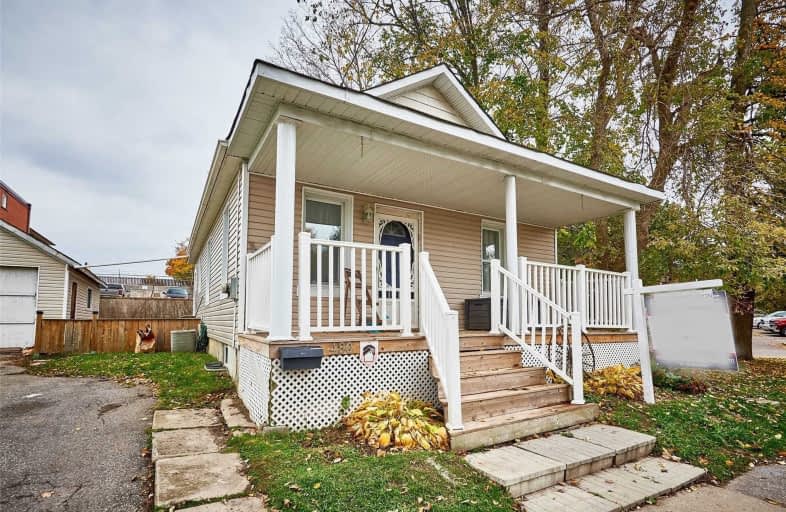
Mary Street Community School
Elementary: Public
1.84 km
College Hill Public School
Elementary: Public
1.26 km
ÉÉC Corpus-Christi
Elementary: Catholic
0.90 km
St Thomas Aquinas Catholic School
Elementary: Catholic
0.98 km
Village Union Public School
Elementary: Public
0.69 km
Glen Street Public School
Elementary: Public
1.41 km
DCE - Under 21 Collegiate Institute and Vocational School
Secondary: Public
1.12 km
Durham Alternative Secondary School
Secondary: Public
1.76 km
G L Roberts Collegiate and Vocational Institute
Secondary: Public
2.96 km
Monsignor John Pereyma Catholic Secondary School
Secondary: Catholic
1.35 km
Eastdale Collegiate and Vocational Institute
Secondary: Public
3.55 km
O'Neill Collegiate and Vocational Institute
Secondary: Public
2.43 km



