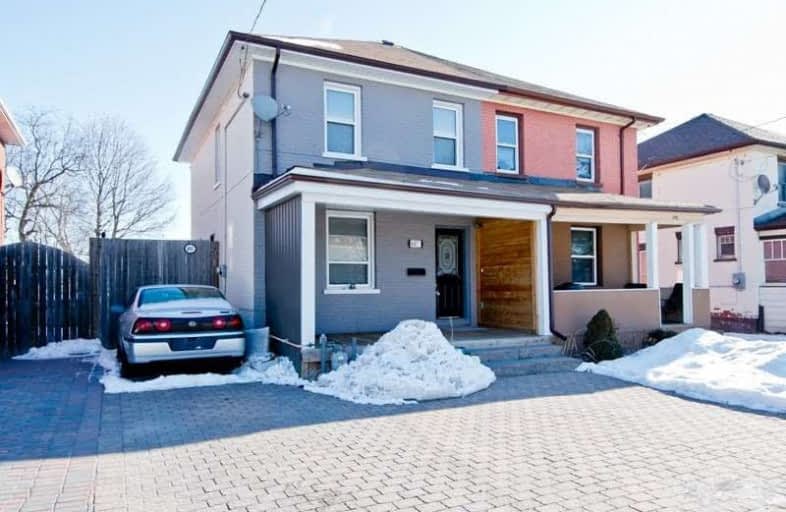Note: Property is not currently for sale or for rent.

-
Type: Semi-Detached
-
Style: 2-Storey
-
Lot Size: 24.87 x 133.39 Feet
-
Age: No Data
-
Taxes: $2,105 per year
-
Days on Site: 16 Days
-
Added: Feb 19, 2020 (2 weeks on market)
-
Updated:
-
Last Checked: 3 months ago
-
MLS®#: E4695819
-
Listed By: Royal heritage realty ltd., brokerage
Perfect Home For First Time Buyers Or Investors. Conveniently Located Minutes Away From 401 And Walking Distance To Public Transit. Interlock Driveway And Walkway Lead To A Covered Porch, Perfect Place For Your Morning Coffee! Open Concept Main Floor With Updated Kitchen, Stainless Steel Appliances, Main Floor Laundry With Walkout To A Fully Fenced Yard. Second Floor Boasts Three Bedrooms And Updated Bathroom.
Extras
Newer Windows, Roof, Furnace And Central Air. Include All Window Coverings, Electrical Light Fixtures, Fridge, Stove, Dishwasher, Washer And Dryer. Hot Water Tank Rental.
Property Details
Facts for 487 Albert Street, Oshawa
Status
Days on Market: 16
Last Status: Sold
Sold Date: Mar 06, 2020
Closed Date: May 01, 2020
Expiry Date: May 31, 2020
Sold Price: $396,000
Unavailable Date: Mar 06, 2020
Input Date: Feb 19, 2020
Property
Status: Sale
Property Type: Semi-Detached
Style: 2-Storey
Area: Oshawa
Community: Central
Availability Date: Tba
Inside
Bedrooms: 3
Bathrooms: 2
Kitchens: 1
Rooms: 6
Den/Family Room: No
Air Conditioning: Central Air
Fireplace: No
Laundry Level: Main
Washrooms: 2
Building
Basement: Unfinished
Heat Type: Forced Air
Heat Source: Gas
Exterior: Brick
Exterior: Vinyl Siding
Water Supply: Municipal
Special Designation: Unknown
Parking
Driveway: Private
Garage Type: None
Covered Parking Spaces: 2
Total Parking Spaces: 2
Fees
Tax Year: 2020
Tax Legal Description: Lt 19 Pl 279 Oshawa City Of Oshawa
Taxes: $2,105
Highlights
Feature: Fenced Yard
Feature: Park
Feature: Public Transit
Land
Cross Street: Simcoe & First
Municipality District: Oshawa
Fronting On: East
Pool: None
Sewer: Sewers
Lot Depth: 133.39 Feet
Lot Frontage: 24.87 Feet
Rooms
Room details for 487 Albert Street, Oshawa
| Type | Dimensions | Description |
|---|---|---|
| Kitchen Main | - | Open Concept, Laminate |
| Living Main | - | Combined W/Dining, Laminate |
| Dining Main | - | Combined W/Living, Laminate |
| Laundry Main | - | W/O To Yard |
| Br 2nd | - | |
| Br 2nd | - | |
| Br 2nd | - |
| XXXXXXXX | XXX XX, XXXX |
XXXX XXX XXXX |
$XXX,XXX |
| XXX XX, XXXX |
XXXXXX XXX XXXX |
$XXX,XXX | |
| XXXXXXXX | XXX XX, XXXX |
XXXX XXX XXXX |
$XXX,XXX |
| XXX XX, XXXX |
XXXXXX XXX XXXX |
$XXX,XXX | |
| XXXXXXXX | XXX XX, XXXX |
XXXX XXX XXXX |
$XXX,XXX |
| XXX XX, XXXX |
XXXXXX XXX XXXX |
$XXX,XXX |
| XXXXXXXX XXXX | XXX XX, XXXX | $396,000 XXX XXXX |
| XXXXXXXX XXXXXX | XXX XX, XXXX | $399,000 XXX XXXX |
| XXXXXXXX XXXX | XXX XX, XXXX | $415,000 XXX XXXX |
| XXXXXXXX XXXXXX | XXX XX, XXXX | $339,900 XXX XXXX |
| XXXXXXXX XXXX | XXX XX, XXXX | $150,000 XXX XXXX |
| XXXXXXXX XXXXXX | XXX XX, XXXX | $149,900 XXX XXXX |

St Hedwig Catholic School
Elementary: CatholicMonsignor John Pereyma Elementary Catholic School
Elementary: CatholicÉÉC Corpus-Christi
Elementary: CatholicSt Thomas Aquinas Catholic School
Elementary: CatholicVillage Union Public School
Elementary: PublicGlen Street Public School
Elementary: PublicDCE - Under 21 Collegiate Institute and Vocational School
Secondary: PublicDurham Alternative Secondary School
Secondary: PublicG L Roberts Collegiate and Vocational Institute
Secondary: PublicMonsignor John Pereyma Catholic Secondary School
Secondary: CatholicEastdale Collegiate and Vocational Institute
Secondary: PublicO'Neill Collegiate and Vocational Institute
Secondary: Public


