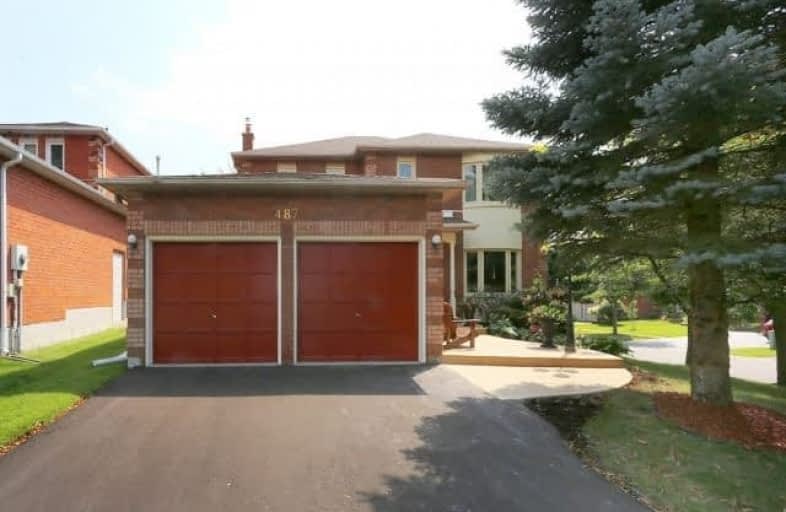
Sir Albert Love Catholic School
Elementary: Catholic
1.38 km
Harmony Heights Public School
Elementary: Public
0.95 km
Vincent Massey Public School
Elementary: Public
0.75 km
Forest View Public School
Elementary: Public
1.78 km
Clara Hughes Public School Elementary Public School
Elementary: Public
2.12 km
Pierre Elliott Trudeau Public School
Elementary: Public
1.80 km
DCE - Under 21 Collegiate Institute and Vocational School
Secondary: Public
3.64 km
Monsignor John Pereyma Catholic Secondary School
Secondary: Catholic
4.13 km
Courtice Secondary School
Secondary: Public
3.93 km
Eastdale Collegiate and Vocational Institute
Secondary: Public
0.61 km
O'Neill Collegiate and Vocational Institute
Secondary: Public
3.03 km
Maxwell Heights Secondary School
Secondary: Public
3.71 km











