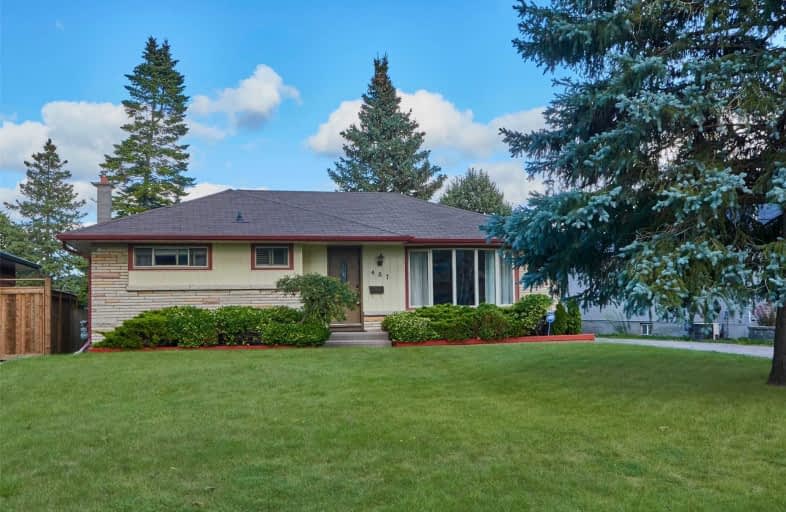
École élémentaire Antonine Maillet
Elementary: Public
0.82 km
Adelaide Mclaughlin Public School
Elementary: Public
0.58 km
Woodcrest Public School
Elementary: Public
0.62 km
Stephen G Saywell Public School
Elementary: Public
1.45 km
St Christopher Catholic School
Elementary: Catholic
0.28 km
Dr S J Phillips Public School
Elementary: Public
1.45 km
DCE - Under 21 Collegiate Institute and Vocational School
Secondary: Public
2.17 km
Father Donald MacLellan Catholic Sec Sch Catholic School
Secondary: Catholic
0.90 km
Durham Alternative Secondary School
Secondary: Public
1.70 km
Monsignor Paul Dwyer Catholic High School
Secondary: Catholic
0.84 km
R S Mclaughlin Collegiate and Vocational Institute
Secondary: Public
0.48 km
O'Neill Collegiate and Vocational Institute
Secondary: Public
1.48 km














