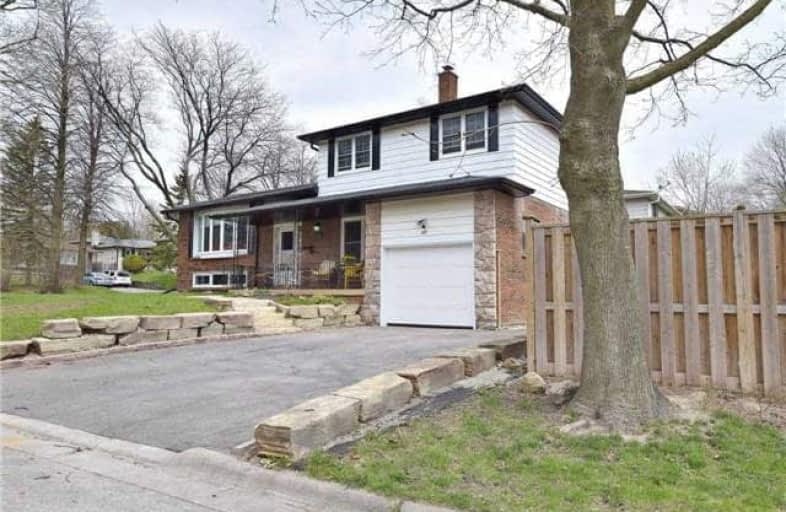
Hillsdale Public School
Elementary: Public
0.57 km
Sir Albert Love Catholic School
Elementary: Catholic
0.35 km
Harmony Heights Public School
Elementary: Public
0.90 km
Gordon B Attersley Public School
Elementary: Public
1.40 km
Coronation Public School
Elementary: Public
0.75 km
Walter E Harris Public School
Elementary: Public
0.24 km
DCE - Under 21 Collegiate Institute and Vocational School
Secondary: Public
2.51 km
Durham Alternative Secondary School
Secondary: Public
3.27 km
Monsignor John Pereyma Catholic Secondary School
Secondary: Catholic
3.87 km
Eastdale Collegiate and Vocational Institute
Secondary: Public
1.32 km
O'Neill Collegiate and Vocational Institute
Secondary: Public
1.53 km
Maxwell Heights Secondary School
Secondary: Public
3.55 km














