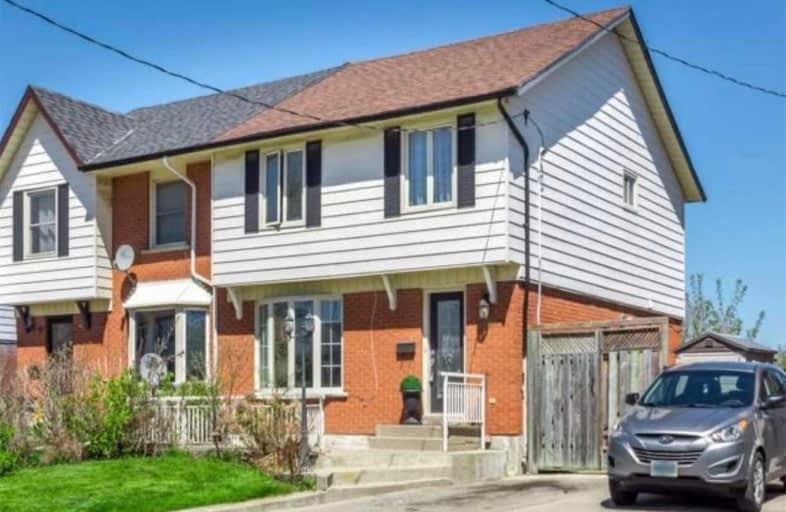Sold on Sep 09, 2020
Note: Property is not currently for sale or for rent.

-
Type: Semi-Detached
-
Style: 2-Storey
-
Size: 1500 sqft
-
Lot Size: 30 x 100 Feet
-
Age: No Data
-
Taxes: $3,286 per year
-
Days on Site: 7 Days
-
Added: Sep 02, 2020 (1 week on market)
-
Updated:
-
Last Checked: 2 months ago
-
MLS®#: E4895183
-
Listed By: Royal lepage terrequity team soberano, brokerage
Opportunity Is Knocking! Welcome To This Rare 4+1Bd Legal 2 Unit Home Situated On Quiet Court In High Demand Oshawa Neighbourhood-Perfect For First-Time Buyers/Investors/Downsizers! Open Concept Layout! Feat. Renovated Basement Apt, Upper & Lower Laundry Facilities, Hardwood Floors & White Trim Thru. Spacious Sun-Filled Comb Liv & Din Rm. Renovated Eat-In Kitchen Fitted W/ S/S Appl, Ceramic Backsplash, Ample Cabinetry Space, W/Out To Deck & Private Yard.
Extras
Well Maintained & Move-In Ready!Min Away To Hwy 401,Oshawa Centre,Schools,Public Transit.Rear Shingles 2017,Front Shingles 2013,Furnace 2008. Incl.(2)Fridge,(2)Stove,Hood,B/I D/Washer,(2)Wash,(2)Dryer,Shed.All Elfs. Excl.Electric Fireplace.
Property Details
Facts for 49 Vancouver Court, Oshawa
Status
Days on Market: 7
Last Status: Sold
Sold Date: Sep 09, 2020
Closed Date: Nov 30, 2020
Expiry Date: Dec 02, 2020
Sold Price: $603,000
Unavailable Date: Sep 09, 2020
Input Date: Sep 02, 2020
Prior LSC: Listing with no contract changes
Property
Status: Sale
Property Type: Semi-Detached
Style: 2-Storey
Size (sq ft): 1500
Area: Oshawa
Community: Vanier
Availability Date: 60-90 Days
Inside
Bedrooms: 4
Bedrooms Plus: 1
Bathrooms: 3
Kitchens: 1
Kitchens Plus: 1
Rooms: 8
Den/Family Room: No
Air Conditioning: None
Fireplace: No
Laundry Level: Main
Central Vacuum: N
Washrooms: 3
Building
Basement: Finished
Basement 2: Sep Entrance
Heat Type: Forced Air
Heat Source: Gas
Exterior: Brick
Exterior: Vinyl Siding
Water Supply: Municipal
Special Designation: Unknown
Parking
Driveway: Private
Garage Type: None
Covered Parking Spaces: 2
Total Parking Spaces: 2
Fees
Tax Year: 2020
Tax Legal Description: Pt Lt 27 Pl 837 Pts 47 & 48 40R630
Taxes: $3,286
Highlights
Feature: Fenced Yard
Feature: Park
Feature: Public Transit
Feature: Rec Centre
Feature: School
Land
Cross Street: Vancouver/Gibb
Municipality District: Oshawa
Fronting On: East
Pool: None
Sewer: Sewers
Lot Depth: 100 Feet
Lot Frontage: 30 Feet
Acres: < .50
Zoning: Residential
Rooms
Room details for 49 Vancouver Court, Oshawa
| Type | Dimensions | Description |
|---|---|---|
| Living Main | 3.05 x 3.70 | Combined W/Dining, Parquet Floor, Large Window |
| Dining Main | 3.05 x 2.74 | Combined W/Living, Parquet Floor |
| Kitchen Main | 2.75 x 3.38 | Updated, Stainless Steel Appl, Backsplash |
| Breakfast Main | 2.75 x 2.95 | Ceramic Floor, W/O To Deck |
| Master 2nd | 4.13 x 3.42 | Parquet Floor, Closet, Window |
| 2nd Br 2nd | 4.36 x 2.90 | Parquet Floor, Closet, Window |
| 3rd Br 2nd | 3.05 x 2.88 | Parquet Floor, Closet, Window |
| 4th Br 2nd | 3.05 x 2.77 | Parquet Floor, Closet, Window |
| Living Bsmt | 5.13 x 3.86 | Laminate |
| Kitchen Bsmt | 1.83 x 2.79 | |
| Br Bsmt | 3.16 x 3.35 | Laminate |
| Laundry Bsmt | - |
| XXXXXXXX | XXX XX, XXXX |
XXXX XXX XXXX |
$XXX,XXX |
| XXX XX, XXXX |
XXXXXX XXX XXXX |
$XXX,XXX | |
| XXXXXXXX | XXX XX, XXXX |
XXXXXXX XXX XXXX |
|
| XXX XX, XXXX |
XXXXXX XXX XXXX |
$XXX,XXX |
| XXXXXXXX XXXX | XXX XX, XXXX | $603,000 XXX XXXX |
| XXXXXXXX XXXXXX | XXX XX, XXXX | $499,000 XXX XXXX |
| XXXXXXXX XXXXXXX | XXX XX, XXXX | XXX XXXX |
| XXXXXXXX XXXXXX | XXX XX, XXXX | $399,900 XXX XXXX |

École élémentaire Antonine Maillet
Elementary: PublicCollege Hill Public School
Elementary: PublicWoodcrest Public School
Elementary: PublicStephen G Saywell Public School
Elementary: PublicWaverly Public School
Elementary: PublicSt Christopher Catholic School
Elementary: CatholicDCE - Under 21 Collegiate Institute and Vocational School
Secondary: PublicFather Donald MacLellan Catholic Sec Sch Catholic School
Secondary: CatholicDurham Alternative Secondary School
Secondary: PublicMonsignor Paul Dwyer Catholic High School
Secondary: CatholicR S Mclaughlin Collegiate and Vocational Institute
Secondary: PublicO'Neill Collegiate and Vocational Institute
Secondary: Public

