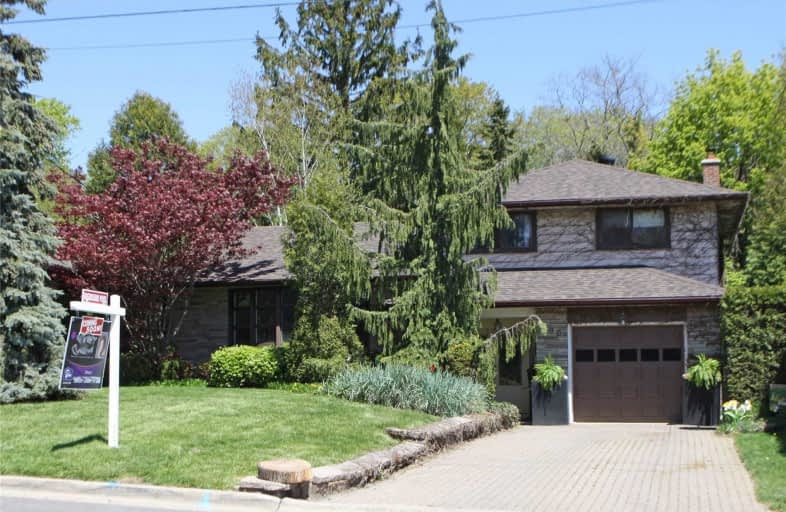
Hillsdale Public School
Elementary: Public
0.96 km
Sir Albert Love Catholic School
Elementary: Catholic
0.32 km
Harmony Heights Public School
Elementary: Public
1.17 km
Vincent Massey Public School
Elementary: Public
1.08 km
Coronation Public School
Elementary: Public
0.23 km
Walter E Harris Public School
Elementary: Public
0.65 km
DCE - Under 21 Collegiate Institute and Vocational School
Secondary: Public
2.16 km
Durham Alternative Secondary School
Secondary: Public
3.05 km
Monsignor John Pereyma Catholic Secondary School
Secondary: Catholic
3.34 km
Eastdale Collegiate and Vocational Institute
Secondary: Public
1.12 km
O'Neill Collegiate and Vocational Institute
Secondary: Public
1.45 km
Maxwell Heights Secondary School
Secondary: Public
4.06 km














