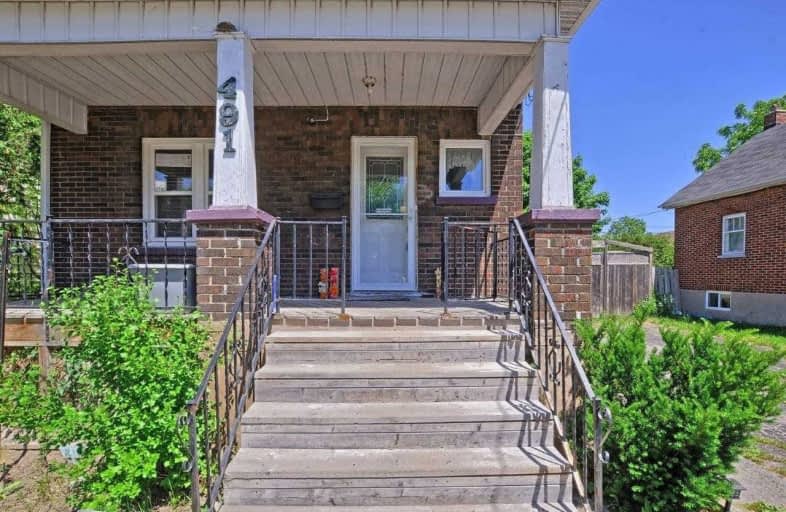Sold on Jun 21, 2020
Note: Property is not currently for sale or for rent.

-
Type: Detached
-
Style: 1 1/2 Storey
-
Size: 1100 sqft
-
Lot Size: 50 x 106.25 Feet
-
Age: 51-99 years
-
Taxes: $2,975 per year
-
Days on Site: 2 Days
-
Added: Jun 19, 2020 (2 days on market)
-
Updated:
-
Last Checked: 2 months ago
-
MLS®#: E4800778
-
Listed By: Main street realty ltd., brokerage
Well Built 1-1/2 Story Detached Brick Home On Wide Lot With Double Driveway, 3 Bedrooms Plus A Mudroom Addition. Spacious Living & Dining Rooms Adjacent To Kitchen. Second Floor Houses 3 Bedrooms & 4-Piece Bath. Basement Rec Room Is Ideal For Teens. Amazing Location In Close Proximity To All Amenities Incl. Oshawa Go Station, Shops, Hwy 401, Public Transit & Oshawa Centre.New Oshawa Go Station Currently In Discussion Of Relocating Only A Block Away!
Extras
All Elfs, All Window Coverings, Fridge, Stove, B/In Dishwasher, Washer & Dryer, Sheds (2-In As-Is Condition); Hwh(R); Shingles In 2004; Windows On Main & 2nd Floor (2015-16); Furnace & Central Air (2010); Newer Deck Off Mudroom.
Property Details
Facts for 491 Howard Street, Oshawa
Status
Days on Market: 2
Last Status: Sold
Sold Date: Jun 21, 2020
Closed Date: Jul 07, 2020
Expiry Date: Oct 19, 2020
Sold Price: $410,000
Unavailable Date: Jun 21, 2020
Input Date: Jun 19, 2020
Prior LSC: Listing with no contract changes
Property
Status: Sale
Property Type: Detached
Style: 1 1/2 Storey
Size (sq ft): 1100
Age: 51-99
Area: Oshawa
Community: Central
Availability Date: Tbd
Inside
Bedrooms: 3
Bathrooms: 1
Kitchens: 1
Rooms: 7
Den/Family Room: No
Air Conditioning: Central Air
Fireplace: No
Laundry Level: Lower
Washrooms: 1
Utilities
Electricity: Yes
Gas: Yes
Cable: Yes
Telephone: Yes
Building
Basement: Full
Basement 2: Part Fin
Heat Type: Forced Air
Heat Source: Gas
Exterior: Brick
Water Supply: Municipal
Physically Handicapped-Equipped: N
Special Designation: Unknown
Other Structures: Garden Shed
Retirement: N
Parking
Driveway: Pvt Double
Garage Type: None
Covered Parking Spaces: 4
Total Parking Spaces: 4
Fees
Tax Year: 2020
Tax Legal Description: Plan 148, Lots 521 & 522, City Of Oshawa,
Taxes: $2,975
Highlights
Feature: Fenced Yard
Feature: Hospital
Feature: Park
Feature: Place Of Worship
Feature: Public Transit
Feature: School
Land
Cross Street: Ritson & Mcnaughton
Municipality District: Oshawa
Fronting On: East
Pool: None
Sewer: Sewers
Lot Depth: 106.25 Feet
Lot Frontage: 50 Feet
Zoning: Residential
Waterfront: None
Rooms
Room details for 491 Howard Street, Oshawa
| Type | Dimensions | Description |
|---|---|---|
| Kitchen Ground | 2.89 x 3.48 | Eat-In Kitchen |
| Living Ground | 3.64 x 3.81 | O/Looks Dining, Family Size Kitchen |
| Dining Ground | 2.89 x 3.53 | O/Looks Living |
| Mudroom Ground | 2.30 x 5.86 | W/O To Yard |
| Master 2nd | 2.77 x 4.89 | Double Closet |
| 2nd Br 2nd | 2.22 x 3.20 | W/I Closet |
| 3rd Br 2nd | 2.11 x 3.23 | Double Closet |
| Rec Bsmt | 4.81 x 5.21 |
| XXXXXXXX | XXX XX, XXXX |
XXXX XXX XXXX |
$XXX,XXX |
| XXX XX, XXXX |
XXXXXX XXX XXXX |
$XXX,XXX |
| XXXXXXXX XXXX | XXX XX, XXXX | $410,000 XXX XXXX |
| XXXXXXXX XXXXXX | XXX XX, XXXX | $399,000 XXX XXXX |

St Hedwig Catholic School
Elementary: CatholicMonsignor John Pereyma Elementary Catholic School
Elementary: CatholicBobby Orr Public School
Elementary: PublicVillage Union Public School
Elementary: PublicGlen Street Public School
Elementary: PublicDavid Bouchard P.S. Elementary Public School
Elementary: PublicDCE - Under 21 Collegiate Institute and Vocational School
Secondary: PublicDurham Alternative Secondary School
Secondary: PublicG L Roberts Collegiate and Vocational Institute
Secondary: PublicMonsignor John Pereyma Catholic Secondary School
Secondary: CatholicEastdale Collegiate and Vocational Institute
Secondary: PublicO'Neill Collegiate and Vocational Institute
Secondary: Public


