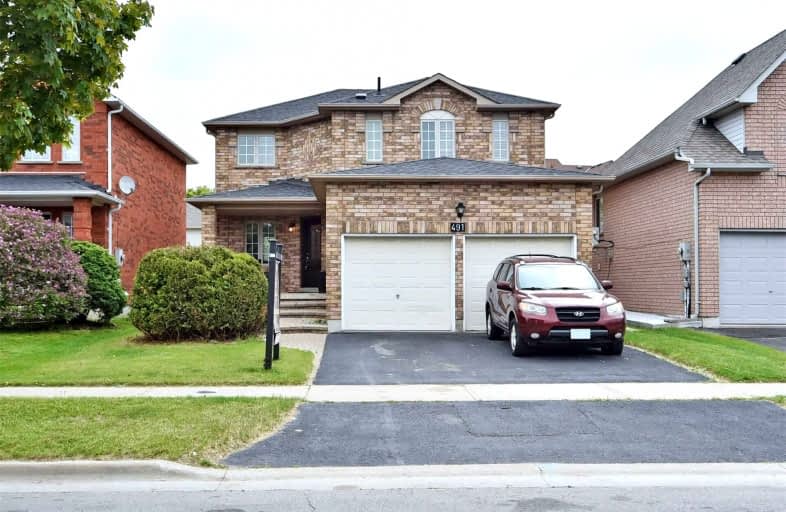
Jeanne Sauvé Public School
Elementary: Public
0.83 km
Father Joseph Venini Catholic School
Elementary: Catholic
1.02 km
Beau Valley Public School
Elementary: Public
1.73 km
St Joseph Catholic School
Elementary: Catholic
1.22 km
St John Bosco Catholic School
Elementary: Catholic
0.78 km
Sherwood Public School
Elementary: Public
0.35 km
Father Donald MacLellan Catholic Sec Sch Catholic School
Secondary: Catholic
4.14 km
Monsignor Paul Dwyer Catholic High School
Secondary: Catholic
3.91 km
R S Mclaughlin Collegiate and Vocational Institute
Secondary: Public
4.16 km
Eastdale Collegiate and Vocational Institute
Secondary: Public
3.80 km
O'Neill Collegiate and Vocational Institute
Secondary: Public
3.75 km
Maxwell Heights Secondary School
Secondary: Public
1.22 km













