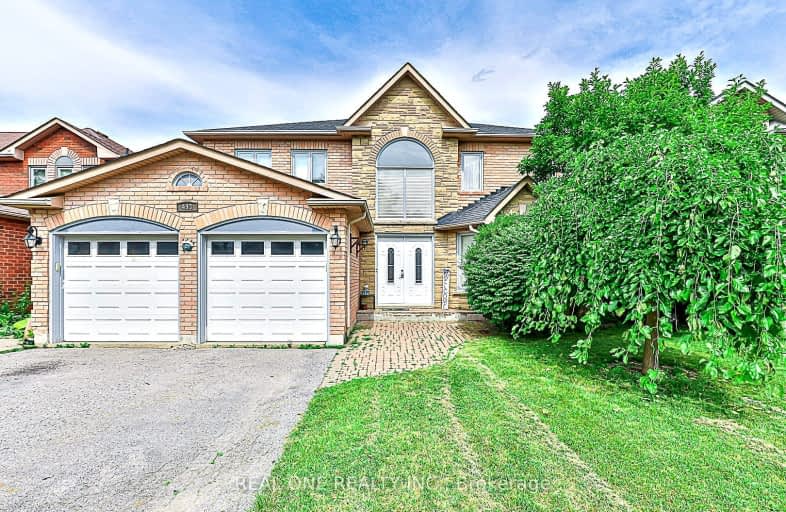Car-Dependent
- Most errands require a car.
Some Transit
- Most errands require a car.
Bikeable
- Some errands can be accomplished on bike.

Unnamed Windfields Farm Public School
Elementary: PublicFather Joseph Venini Catholic School
Elementary: CatholicKedron Public School
Elementary: PublicQueen Elizabeth Public School
Elementary: PublicSt John Bosco Catholic School
Elementary: CatholicSherwood Public School
Elementary: PublicFather Donald MacLellan Catholic Sec Sch Catholic School
Secondary: CatholicMonsignor Paul Dwyer Catholic High School
Secondary: CatholicR S Mclaughlin Collegiate and Vocational Institute
Secondary: PublicEastdale Collegiate and Vocational Institute
Secondary: PublicO'Neill Collegiate and Vocational Institute
Secondary: PublicMaxwell Heights Secondary School
Secondary: Public-
Edenwood Park
Oshawa ON 0.1km -
Mountjoy Park & Playground
Clearbrook Dr, Oshawa ON L1K 0L5 1.69km -
Somerset Park
Oshawa ON 3.21km
-
President's Choice Financial ATM
300 Taunton Rd E, Oshawa ON L1G 7T4 1.75km -
BMO Bank of Montreal
285C Taunton Rd E, Oshawa ON L1G 3V2 1.87km -
TD Canada Trust ATM
1211 Ritson Rd N, Oshawa ON L1G 8B9 2.24km














