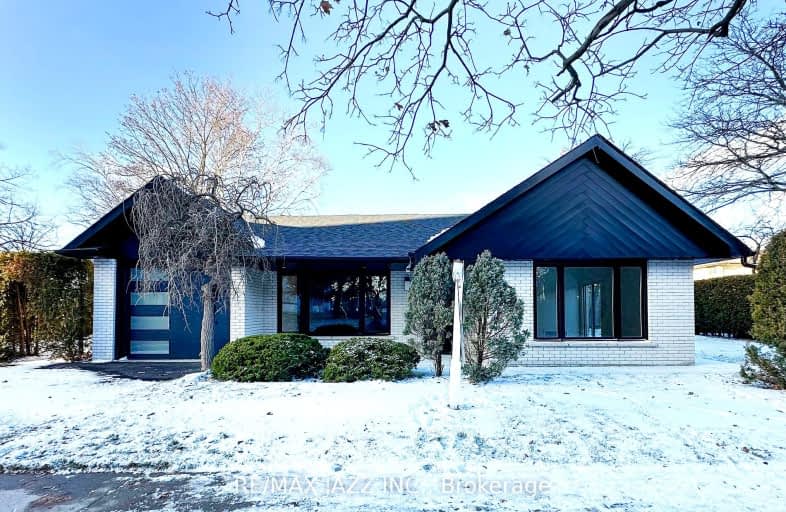
Somewhat Walkable
- Some errands can be accomplished on foot.
Some Transit
- Most errands require a car.
Bikeable
- Some errands can be accomplished on bike.

École élémentaire Antonine Maillet
Elementary: PublicAdelaide Mclaughlin Public School
Elementary: PublicWoodcrest Public School
Elementary: PublicStephen G Saywell Public School
Elementary: PublicSunset Heights Public School
Elementary: PublicSt Christopher Catholic School
Elementary: CatholicDCE - Under 21 Collegiate Institute and Vocational School
Secondary: PublicFather Donald MacLellan Catholic Sec Sch Catholic School
Secondary: CatholicDurham Alternative Secondary School
Secondary: PublicMonsignor Paul Dwyer Catholic High School
Secondary: CatholicR S Mclaughlin Collegiate and Vocational Institute
Secondary: PublicO'Neill Collegiate and Vocational Institute
Secondary: Public-
The Thornton Arms
575 Thornton Road N, Oshawa, ON L1J 8L5 0.96km -
The Crooked Uncle
1180 Simcoe St N, Ste 8, Oshawa, ON L1G 4W8 1.99km -
Double Apple Cafe & Shisha Lounge
1251 Simcoe Street, Unit 4, Oshawa, ON L1G 4X1 2.23km
-
Coffee Time
500 Rossland Road West, Oshawa, ON L1J 3H2 0.21km -
Markcol
1170 Simcoe St N, Oshawa, ON L1G 4W8 1.97km -
Tim Hortons
1251 Simcoe Street N, Oshawa, ON L1G 4X1 2.21km
-
Durham Ultimate Fitness Club
69 Taunton Road West, Oshawa, ON L1G 7B4 2.23km -
F45 Training Oshawa Central
500 King St W, Oshawa, ON L1J 2K9 2.26km -
GoodLife Fitness
419 King Street W, Oshawa, ON L1J 2K5 2.33km
-
I.D.A. SCOTTS DRUG MART
1000 Simcoe Street N, Oshawa, ON L1G 4W4 1.68km -
Rexall
438 King Street W, Oshawa, ON L1J 2K9 2.25km -
Shoppers Drug Mart
20 Warren Avenue, Oshawa, ON L1J 0A1 2.36km
-
Pizza Pizza
500 Rossland Road W, Oshawa, ON L1J 3H2 0.19km -
Super Wok
500 Rossland Road W, Unit 3A, Oshawa, ON L1J 3H2 0.19km -
Thai Premium
500 Rossland Road W, Unit 3, Oshawa, ON L1J 3H2 0.2km
-
Oshawa Centre
419 King Street W, Oshawa, ON L1J 2K5 2.7km -
Whitby Mall
1615 Dundas Street E, Whitby, ON L1N 7G3 3.54km -
The Dollar Store Plus
500 Rossland Road W, Oshawa, ON L1J 3H2 0.25km
-
BUCKINGHAM Meat MARKET
28 Buckingham Avenue, Oshawa, ON L1G 2K3 1.6km -
FreshCo
1150 Simcoe Street N, Oshawa, ON L1G 4W7 1.91km -
One Stop Shopping
293 Mary Street N, Oshawa, ON L1G 5C7 2.26km
-
The Beer Store
200 Ritson Road N, Oshawa, ON L1H 5J8 2.68km -
LCBO
400 Gibb Street, Oshawa, ON L1J 0B2 3.11km -
Liquor Control Board of Ontario
74 Thickson Road S, Whitby, ON L1N 7T2 3.65km
-
Simcoe Shell
962 Simcoe Street N, Oshawa, ON L1G 4W2 1.64km -
Pioneer Petroleums
925 Simcoe Street N, Oshawa, ON L1G 4W3 1.65km -
Shell Canada Products
520 King Street W, Oshawa, ON L1J 2K9 2.27km
-
Regent Theatre
50 King Street E, Oshawa, ON L1H 1B3 2.83km -
Landmark Cinemas
75 Consumers Drive, Whitby, ON L1N 9S2 5.24km -
Cineplex Odeon
1351 Grandview Street N, Oshawa, ON L1K 0G1 5.32km
-
Oshawa Public Library, McLaughlin Branch
65 Bagot Street, Oshawa, ON L1H 1N2 2.87km -
Whitby Public Library
701 Rossland Road E, Whitby, ON L1N 8Y9 4.24km -
Whitby Public Library
405 Dundas Street W, Whitby, ON L1N 6A1 5.92km
-
Lakeridge Health
1 Hospital Court, Oshawa, ON L1G 2B9 2.18km -
Ontario Shores Centre for Mental Health Sciences
700 Gordon Street, Whitby, ON L1N 5S9 8.46km -
R S McLaughlin Durham Regional Cancer Centre
1 Hospital Court, Lakeridge Health, Oshawa, ON L1G 2B9 1.91km
-
Somerset Park
Oshawa ON 1.12km -
Deer Valley Park
ON 1.33km -
Radio Park
Grenfell St (Gibb St), Oshawa ON 3km
-
President's Choice Financial ATM
1050 Simcoe St N, Oshawa ON L1G 4W5 1.69km -
TD Bank Financial Group
22 Stevenson Rd (King St. W.), Oshawa ON L1J 5L9 2.36km -
TD Bank Financial Group
920 Taunton Rd E, Whitby ON L1R 3L8 2.43km
- 4 bath
- 4 bed
- 2000 sqft
15 Bradford Court, Whitby, Ontario • L1N 0G6 • Blue Grass Meadows
- 4 bath
- 4 bed
- 2500 sqft
98 Frederick Street, Whitby, Ontario • L1N 3T4 • Blue Grass Meadows
- 3 bath
- 4 bed
- 2000 sqft
23 BREMNER Street West, Whitby, Ontario • L1R 0P8 • Rolling Acres












