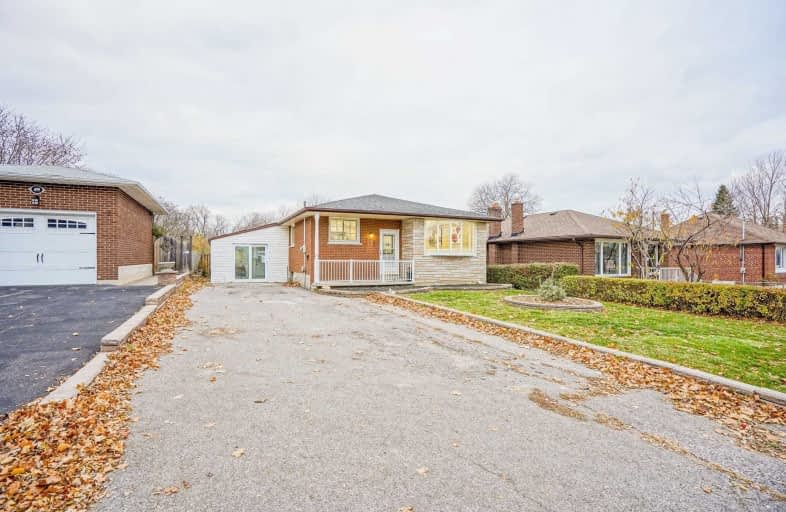
Hillsdale Public School
Elementary: Public
0.75 km
Sir Albert Love Catholic School
Elementary: Catholic
0.28 km
Harmony Heights Public School
Elementary: Public
0.70 km
Gordon B Attersley Public School
Elementary: Public
1.33 km
Coronation Public School
Elementary: Public
0.79 km
Walter E Harris Public School
Elementary: Public
0.44 km
DCE - Under 21 Collegiate Institute and Vocational School
Secondary: Public
2.66 km
Durham Alternative Secondary School
Secondary: Public
3.45 km
Monsignor John Pereyma Catholic Secondary School
Secondary: Catholic
3.90 km
Eastdale Collegiate and Vocational Institute
Secondary: Public
1.15 km
O'Neill Collegiate and Vocational Institute
Secondary: Public
1.72 km
Maxwell Heights Secondary School
Secondary: Public
3.49 km














