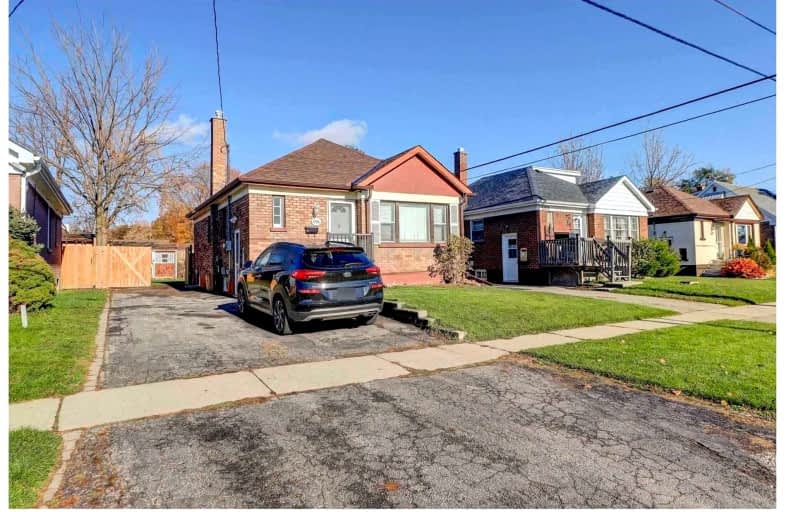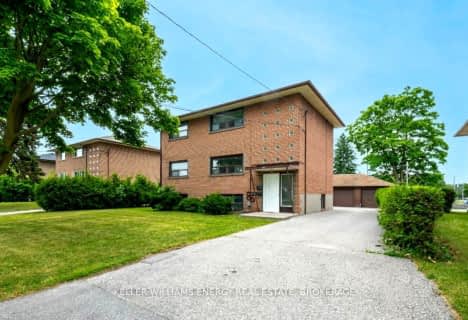Very Walkable
- Most errands can be accomplished on foot.
74
/100
Some Transit
- Most errands require a car.
46
/100
Somewhat Bikeable
- Most errands require a car.
47
/100

St Hedwig Catholic School
Elementary: Catholic
0.58 km
Sir Albert Love Catholic School
Elementary: Catholic
1.77 km
Vincent Massey Public School
Elementary: Public
1.60 km
Coronation Public School
Elementary: Public
1.30 km
David Bouchard P.S. Elementary Public School
Elementary: Public
0.86 km
Clara Hughes Public School Elementary Public School
Elementary: Public
0.93 km
DCE - Under 21 Collegiate Institute and Vocational School
Secondary: Public
1.72 km
Durham Alternative Secondary School
Secondary: Public
2.84 km
G L Roberts Collegiate and Vocational Institute
Secondary: Public
4.15 km
Monsignor John Pereyma Catholic Secondary School
Secondary: Catholic
1.88 km
Eastdale Collegiate and Vocational Institute
Secondary: Public
1.74 km
O'Neill Collegiate and Vocational Institute
Secondary: Public
2.08 km
-
Bathe Park Community Centre
298 Eulalie Ave (Eulalie Ave & Oshawa Blvd), Oshawa ON L1H 2B7 0.6km -
Knights of Columbus Park
btwn Farewell St. & Riverside Dr. S, Oshawa ON 0.65km -
Central Park
Centre St (Gibb St), Oshawa ON 1.32km
-
Oshawa Community Credit Union Ltd
214 King St E, Oshawa ON L1H 1C7 1km -
BMO Bank of Montreal
206 Ritson Rd N, Oshawa ON L1G 0B2 1.32km -
RBC Royal Bank
236 Ritson Rd N, Oshawa ON L1G 0B2 1.51km














