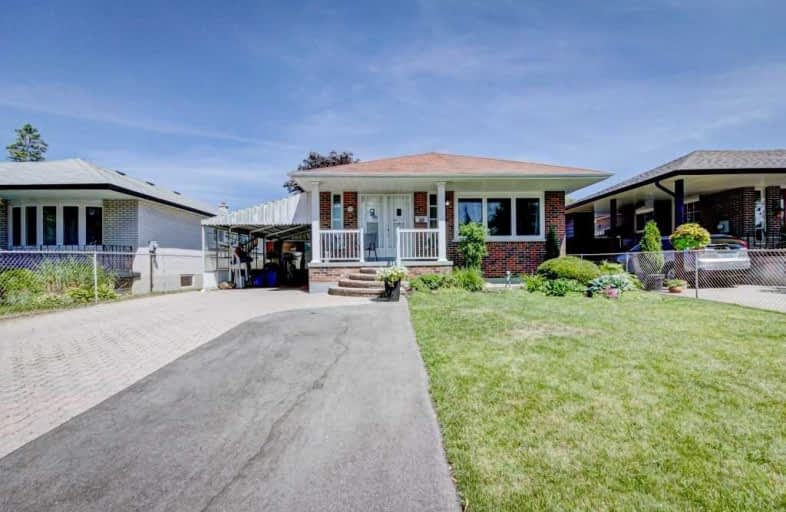
Father Joseph Venini Catholic School
Elementary: Catholic
0.65 km
Beau Valley Public School
Elementary: Public
1.66 km
Sunset Heights Public School
Elementary: Public
0.94 km
Kedron Public School
Elementary: Public
1.97 km
Queen Elizabeth Public School
Elementary: Public
0.57 km
Sherwood Public School
Elementary: Public
1.74 km
Father Donald MacLellan Catholic Sec Sch Catholic School
Secondary: Catholic
2.84 km
Durham Alternative Secondary School
Secondary: Public
4.60 km
Monsignor Paul Dwyer Catholic High School
Secondary: Catholic
2.63 km
R S Mclaughlin Collegiate and Vocational Institute
Secondary: Public
2.98 km
O'Neill Collegiate and Vocational Institute
Secondary: Public
3.31 km
Maxwell Heights Secondary School
Secondary: Public
2.76 km





