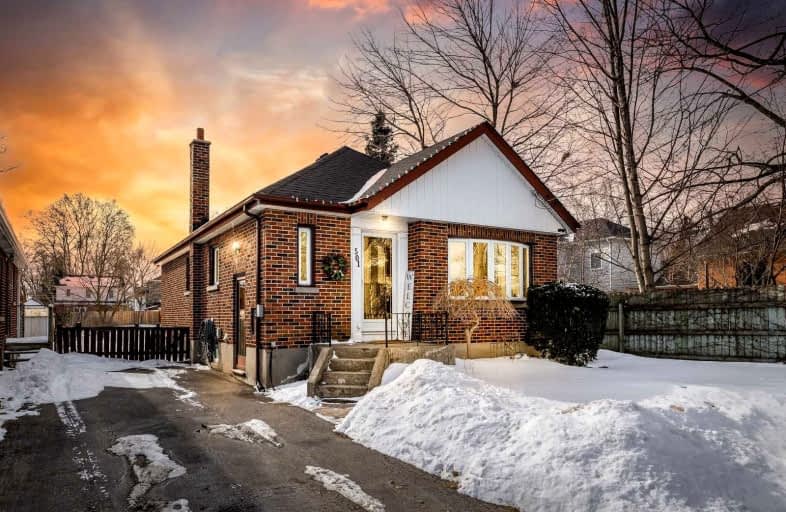
Video Tour

St Hedwig Catholic School
Elementary: Catholic
1.28 km
Sir Albert Love Catholic School
Elementary: Catholic
1.06 km
Vincent Massey Public School
Elementary: Public
1.13 km
Coronation Public School
Elementary: Public
0.59 km
Walter E Harris Public School
Elementary: Public
1.42 km
David Bouchard P.S. Elementary Public School
Elementary: Public
1.57 km
DCE - Under 21 Collegiate Institute and Vocational School
Secondary: Public
1.81 km
Durham Alternative Secondary School
Secondary: Public
2.86 km
G L Roberts Collegiate and Vocational Institute
Secondary: Public
4.83 km
Monsignor John Pereyma Catholic Secondary School
Secondary: Catholic
2.57 km
Eastdale Collegiate and Vocational Institute
Secondary: Public
1.25 km
O'Neill Collegiate and Vocational Institute
Secondary: Public
1.66 km
-
Memorial Park
100 Simcoe St S (John St), Oshawa ON 1.68km -
Central Valley Natural Park
Oshawa ON 2.41km -
Ridge Valley Park
Oshawa ON L1K 2G4 3.01km
-
BMO Bank of Montreal
206 Ritson Rd N, Oshawa ON L1G 0B2 0.83km -
Scotiabank
193 King St E, Oshawa ON L1H 1C2 0.96km -
BMO Bank of Montreal
555 Rossland Rd E, Oshawa ON L1K 1K8 1.78km













