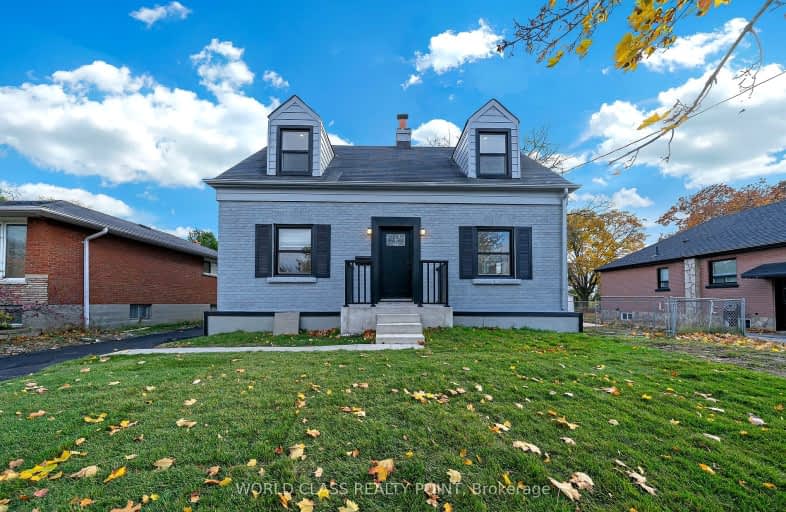Very Walkable
- Most errands can be accomplished on foot.
Good Transit
- Some errands can be accomplished by public transportation.
Somewhat Bikeable
- Most errands require a car.

École élémentaire Antonine Maillet
Elementary: PublicAdelaide Mclaughlin Public School
Elementary: PublicWoodcrest Public School
Elementary: PublicStephen G Saywell Public School
Elementary: PublicWaverly Public School
Elementary: PublicSt Christopher Catholic School
Elementary: CatholicDCE - Under 21 Collegiate Institute and Vocational School
Secondary: PublicFather Donald MacLellan Catholic Sec Sch Catholic School
Secondary: CatholicDurham Alternative Secondary School
Secondary: PublicMonsignor Paul Dwyer Catholic High School
Secondary: CatholicR S Mclaughlin Collegiate and Vocational Institute
Secondary: PublicO'Neill Collegiate and Vocational Institute
Secondary: Public-
Wildfire Steakhouse & Wine Bar
540 King Street W, Oshawa, ON L1J 7J1 0.54km -
St. Louis Bar and Grill
580 King Street W, Unit 1, Oshawa, ON L1J 7J1 0.57km -
Kelseys Original Roadhouse
419 King St W, Unit 2040, Oshawa, ON L1J 2K5 0.81km
-
Tim Hortons
520 King Street W, Oshawa, ON L1J 2K9 0.52km -
Tim Hortons
338 King St West, Oshawa, ON L1J 2J9 0.71km -
McDonald's
419 King Street West, Oshawa Centre, Oshawa, ON L1J 2K5 0.89km
-
F45 Training Oshawa Central
500 King St W, Oshawa, ON L1J 2K9 0.51km -
GoodLife Fitness
419 King Street W, Oshawa, ON L1J 2K5 0.6km -
Oshawa YMCA
99 Mary St N, Oshawa, ON L1G 8C1 1.88km
-
Rexall
438 King Street W, Oshawa, ON L1J 2K9 0.52km -
Shoppers Drug Mart
20 Warren Avenue, Oshawa, ON L1J 0A1 0.91km -
Walters Pharmacy
140 Simcoe Street S, Oshawa, ON L1H 4G9 1.83km
-
M & G Pasta Works Deli & Catering
312 Stevenson Road N, Oshawa, ON L1J 5M9 0.41km -
Wildfire Steakhouse & Wine Bar
540 King Street W, Oshawa, ON L1J 7J1 0.54km -
St. Louis Bar and Grill
580 King Street W, Unit 1, Oshawa, ON L1J 7J1 0.57km
-
Oshawa Centre
419 King Street West, Oshawa, ON L1J 2K5 0.6km -
Whitby Mall
1615 Dundas Street E, Whitby, ON L1N 7G3 2.57km -
Now And Then Records
419 King Street W, Oshawa, ON L1J 2H9 0.72km
-
Real Canadian Superstore
481 Gibb Street, Oshawa, ON L1J 1Z4 1.46km -
Urban Market Picks
27 Simcoe Street N, Oshawa, ON L1G 4R7 1.64km -
Zam Zam Food Market
1910 Dundas Street E, Unit 102, Whitby, ON L1N 2L6 1.81km
-
LCBO
400 Gibb Street, Oshawa, ON L1J 0B2 1.38km -
The Beer Store
200 Ritson Road N, Oshawa, ON L1H 5J8 2.17km -
Liquor Control Board of Ontario
74 Thickson Road S, Whitby, ON L1N 7T2 2.73km
-
Shell Canada Products
520 King Street W, Oshawa, ON L1J 2K9 0.52km -
Park & King Esso
20 Park Road S, Oshawa, ON L1J 4G8 0.92km -
Circle K
20 Park Road S, Oshawa, ON L1J 4G8 0.92km
-
Regent Theatre
50 King Street E, Oshawa, ON L1H 1B3 1.78km -
Landmark Cinemas
75 Consumers Drive, Whitby, ON L1N 9S2 4.01km -
Cineplex Odeon
1351 Grandview Street N, Oshawa, ON L1K 0G1 6.14km
-
Oshawa Public Library, McLaughlin Branch
65 Bagot Street, Oshawa, ON L1H 1N2 1.57km -
Whitby Public Library
701 Rossland Road E, Whitby, ON L1N 8Y9 4.46km -
Whitby Public Library
405 Dundas Street W, Whitby, ON L1N 6A1 5.43km
-
Lakeridge Health
1 Hospital Court, Oshawa, ON L1G 2B9 1.08km -
Ontario Shores Centre for Mental Health Sciences
700 Gordon Street, Whitby, ON L1N 5S9 7.41km -
R S McLaughlin Durham Regional Cancer Centre
1 Hospital Court, Lakeridge Health, Oshawa, ON L1G 2B9 1.45km
-
Memorial Park
100 Simcoe St S (John St), Oshawa ON 1.74km -
Bathe Park Community Centre
298 Eulalie Ave (Eulalie Ave & Oshawa Blvd), Oshawa ON L1H 2B7 2.7km -
Mitchell Park
Mitchell St, Oshawa ON 2.99km
-
Scotiabank
75 King St W, Oshawa ON L1H 8W7 1.4km -
TD Canada Trust Branch and ATM
4 King St W, Oshawa ON L1H 1A3 1.62km -
RBC Royal Bank
236 Ritson Rd N, Oshawa ON L1G 0B2 2.27km





