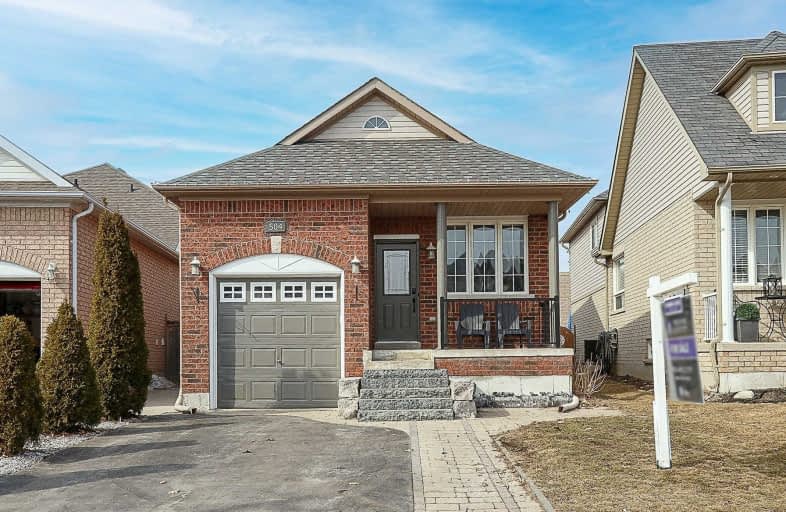
Jeanne Sauvé Public School
Elementary: Public
1.19 km
Father Joseph Venini Catholic School
Elementary: Catholic
0.71 km
Kedron Public School
Elementary: Public
0.82 km
Queen Elizabeth Public School
Elementary: Public
1.61 km
St John Bosco Catholic School
Elementary: Catholic
1.13 km
Sherwood Public School
Elementary: Public
0.69 km
Father Donald MacLellan Catholic Sec Sch Catholic School
Secondary: Catholic
4.18 km
Monsignor Paul Dwyer Catholic High School
Secondary: Catholic
3.97 km
R S Mclaughlin Collegiate and Vocational Institute
Secondary: Public
4.28 km
Eastdale Collegiate and Vocational Institute
Secondary: Public
4.59 km
O'Neill Collegiate and Vocational Institute
Secondary: Public
4.24 km
Maxwell Heights Secondary School
Secondary: Public
1.64 km














