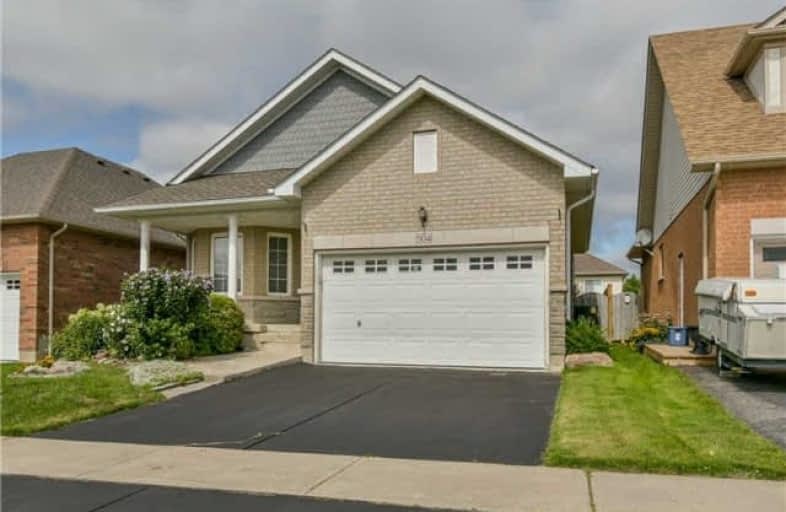Sold on Sep 27, 2018
Note: Property is not currently for sale or for rent.

-
Type: Detached
-
Style: Backsplit 4
-
Lot Size: 39.37 x 114.83 Feet
-
Age: No Data
-
Taxes: $5,332 per year
-
Days on Site: 15 Days
-
Added: Sep 07, 2019 (2 weeks on market)
-
Updated:
-
Last Checked: 1 month ago
-
MLS®#: E4244948
-
Listed By: Re/max hallmark fraser group realty, brokerage
Beautiful 4 Bedroom Family Home, Located In Desirable Oshawa Neighbourhood - Minutes To Durham College & Uoit. Main Level Features Elegant Separate Dining Room, An Open Concept Living Area W/ Cathedral Ceilings & A Sunfilled Eat-In Kitchen W/ Centre Island & Walkout To Private Yard. Upper Level W/ 3 Spacious Bedrooms, Master Has Semi Esuite W/ Soaker Tub & Shower. Lower Level With Family Room W/ Gas Fireplace & 4th Bedroom All With Above Grade Windows.
Extras
Fridge,Stove, B/I Dishwasher, Washer & Dryer, Electric Light Fixtures, Garage Door Opener & Remote. Hot Water Tank & Air Conditioning (Rental) Excl: Family Roomdrapes & Rods
Property Details
Facts for 504 Woodmount Crescent, Oshawa
Status
Days on Market: 15
Last Status: Sold
Sold Date: Sep 27, 2018
Closed Date: Nov 30, 2018
Expiry Date: Nov 30, 2018
Sold Price: $548,000
Unavailable Date: Sep 27, 2018
Input Date: Sep 12, 2018
Prior LSC: Listing with no contract changes
Property
Status: Sale
Property Type: Detached
Style: Backsplit 4
Area: Oshawa
Community: Samac
Availability Date: Nov 30th
Inside
Bedrooms: 4
Bathrooms: 3
Kitchens: 1
Rooms: 8
Den/Family Room: Yes
Air Conditioning: Central Air
Fireplace: Yes
Laundry Level: Lower
Central Vacuum: Y
Washrooms: 3
Utilities
Electricity: Yes
Gas: Yes
Cable: Yes
Telephone: Yes
Building
Basement: Finished
Basement 2: Part Fin
Heat Type: Forced Air
Heat Source: Gas
Exterior: Brick
Exterior: Vinyl Siding
Elevator: N
UFFI: No
Water Supply: Municipal
Special Designation: Unknown
Parking
Driveway: Private
Garage Spaces: 2
Garage Type: Attached
Covered Parking Spaces: 2
Total Parking Spaces: 3
Fees
Tax Year: 2018
Tax Legal Description: Plan 40M2052 Lot 2
Taxes: $5,332
Land
Cross Street: Ritson/Woodmount
Municipality District: Oshawa
Fronting On: North
Pool: None
Sewer: Sewers
Lot Depth: 114.83 Feet
Lot Frontage: 39.37 Feet
Rooms
Room details for 504 Woodmount Crescent, Oshawa
| Type | Dimensions | Description |
|---|---|---|
| Dining Main | 2.45 x 2.98 | Broadloom, Bow Window, French Doors |
| Great Rm Main | 4.51 x 5.04 | Broadloom, Cathedral Ceiling, Open Concept |
| Kitchen Main | 4.48 x 4.64 | Vinyl Floor, Breakfast Area, W/O To Yard |
| Master Upper | 4.38 x 4.81 | Broadloom, W/I Closet, Semi Ensuite |
| 2nd Br Upper | 3.74 x 3.35 | Broadloom, Large Closet, Large Window |
| 3rd Br Upper | 3.20 x 3.43 | Broadloom, Large Closet, Large Window |
| 4th Br Lower | 2.79 x 3.85 | Broadloom, Closet Organizers, Above Grade Window |
| Family Lower | 6.89 x 4.10 | Broadloom, Gas Fireplace, French Doors |
| Rec Bsmt | 7.31 x 3.65 | Concrete Floor, 2 Pc Bath, Window |
| Laundry Lower | 1.52 x 2.13 | Vinyl Floor, B/I Shelves |
| XXXXXXXX | XXX XX, XXXX |
XXXX XXX XXXX |
$XXX,XXX |
| XXX XX, XXXX |
XXXXXX XXX XXXX |
$XXX,XXX |
| XXXXXXXX XXXX | XXX XX, XXXX | $548,000 XXX XXXX |
| XXXXXXXX XXXXXX | XXX XX, XXXX | $550,000 XXX XXXX |

Jeanne Sauvé Public School
Elementary: PublicFather Joseph Venini Catholic School
Elementary: CatholicKedron Public School
Elementary: PublicQueen Elizabeth Public School
Elementary: PublicSt John Bosco Catholic School
Elementary: CatholicSherwood Public School
Elementary: PublicFather Donald MacLellan Catholic Sec Sch Catholic School
Secondary: CatholicMonsignor Paul Dwyer Catholic High School
Secondary: CatholicR S Mclaughlin Collegiate and Vocational Institute
Secondary: PublicEastdale Collegiate and Vocational Institute
Secondary: PublicO'Neill Collegiate and Vocational Institute
Secondary: PublicMaxwell Heights Secondary School
Secondary: Public


