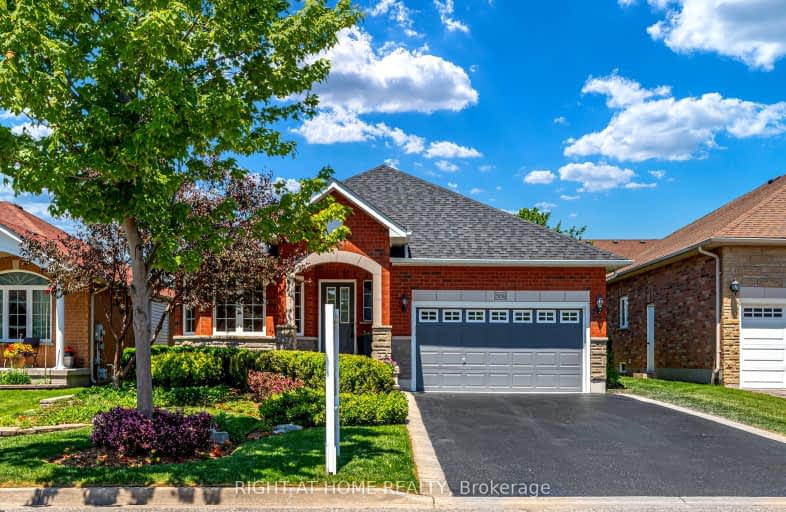
Video Tour
Car-Dependent
- Most errands require a car.
32
/100
Some Transit
- Most errands require a car.
43
/100
Somewhat Bikeable
- Most errands require a car.
36
/100

Jeanne Sauvé Public School
Elementary: Public
1.22 km
Father Joseph Venini Catholic School
Elementary: Catholic
1.23 km
Kedron Public School
Elementary: Public
0.35 km
Queen Elizabeth Public School
Elementary: Public
2.16 km
St John Bosco Catholic School
Elementary: Catholic
1.18 km
Sherwood Public School
Elementary: Public
0.95 km
Father Donald MacLellan Catholic Sec Sch Catholic School
Secondary: Catholic
4.68 km
Monsignor Paul Dwyer Catholic High School
Secondary: Catholic
4.47 km
R S Mclaughlin Collegiate and Vocational Institute
Secondary: Public
4.81 km
Eastdale Collegiate and Vocational Institute
Secondary: Public
5.03 km
O'Neill Collegiate and Vocational Institute
Secondary: Public
4.79 km
Maxwell Heights Secondary School
Secondary: Public
1.63 km
-
Edenwood Park
Oshawa ON 0.56km -
Mountjoy Park & Playground
Clearbrook Dr, Oshawa ON L1K 0L5 1.16km -
Mary street park
Mary And Beatrice, Oshawa ON 2.33km
-
TD Bank Financial Group
2061 Simcoe St N, Oshawa ON L1G 0C8 1.82km -
Scotiabank
1350 Taunton Rd E (Harmony and Taunton), Oshawa ON L1K 1B8 2.23km -
BMO Bank of Montreal
925 Taunton Rd E (Harmony Rd), Oshawa ON L1K 0Z7 2.33km












