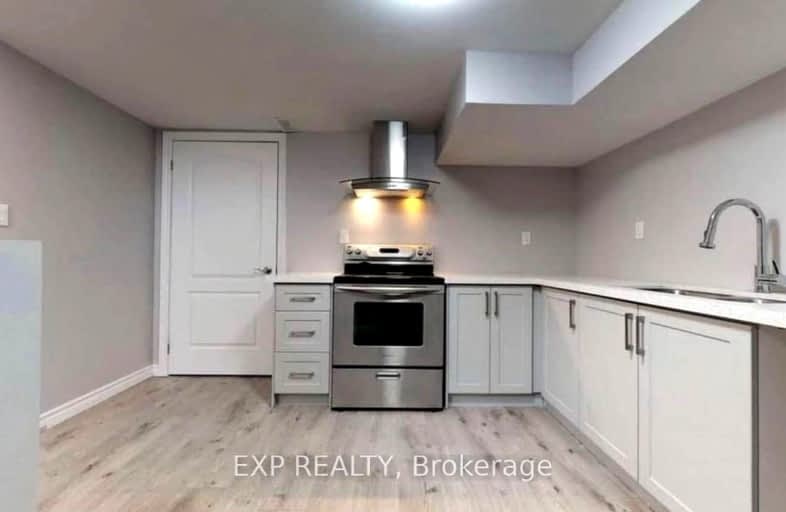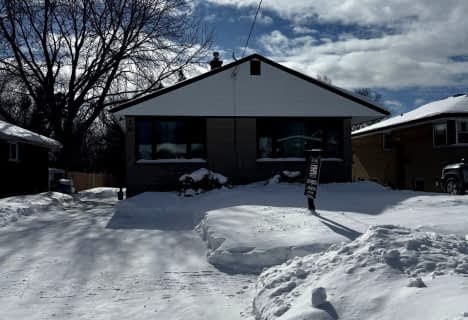
Monsignor John Pereyma Elementary Catholic School
Elementary: Catholic
2.45 km
Monsignor Philip Coffey Catholic School
Elementary: Catholic
0.38 km
Bobby Orr Public School
Elementary: Public
1.66 km
Lakewoods Public School
Elementary: Public
0.60 km
Glen Street Public School
Elementary: Public
1.46 km
Dr C F Cannon Public School
Elementary: Public
0.71 km
DCE - Under 21 Collegiate Institute and Vocational School
Secondary: Public
3.98 km
Durham Alternative Secondary School
Secondary: Public
4.26 km
G L Roberts Collegiate and Vocational Institute
Secondary: Public
0.39 km
Monsignor John Pereyma Catholic Secondary School
Secondary: Catholic
2.36 km
Eastdale Collegiate and Vocational Institute
Secondary: Public
5.92 km
O'Neill Collegiate and Vocational Institute
Secondary: Public
5.30 km
-
Lakeview Park
299 Lakeview Park Ave, Oshawa ON 1.29km -
Central Valley Natural Park
Oshawa ON 2.89km -
Memorial Park
100 Simcoe St S (John St), Oshawa ON 4.01km
-
President's Choice Financial ATM
20 Warren Ave, Oshawa ON L1J 0A1 4.47km -
CoinFlip Bitcoin ATM
22 Bond St W, Oshawa ON L1G 1A2 4.48km -
BMO Bank of Montreal
4111 Thickson Rd N, Whitby ON L1R 2X3 5.53km














