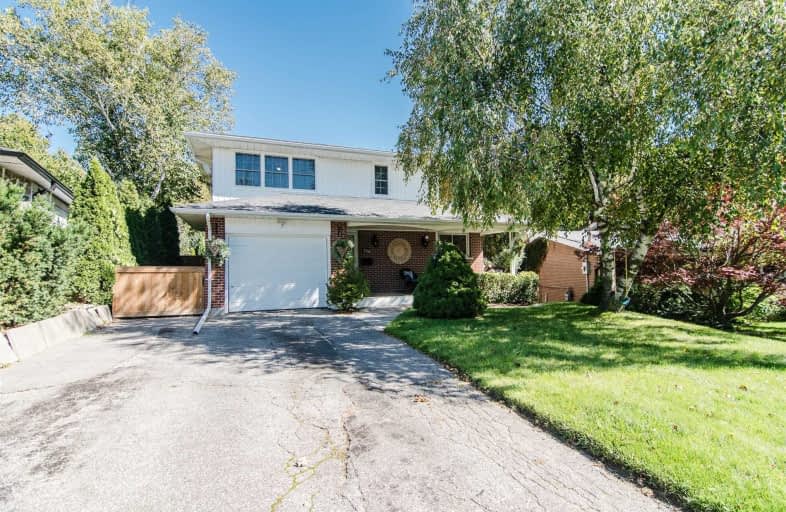
Hillsdale Public School
Elementary: Public
1.02 km
Sir Albert Love Catholic School
Elementary: Catholic
0.33 km
Harmony Heights Public School
Elementary: Public
1.16 km
Vincent Massey Public School
Elementary: Public
1.02 km
Coronation Public School
Elementary: Public
0.23 km
Walter E Harris Public School
Elementary: Public
0.70 km
DCE - Under 21 Collegiate Institute and Vocational School
Secondary: Public
2.18 km
Durham Alternative Secondary School
Secondary: Public
3.08 km
Monsignor John Pereyma Catholic Secondary School
Secondary: Catholic
3.32 km
Eastdale Collegiate and Vocational Institute
Secondary: Public
1.06 km
O'Neill Collegiate and Vocational Institute
Secondary: Public
1.50 km
Maxwell Heights Secondary School
Secondary: Public
4.08 km












