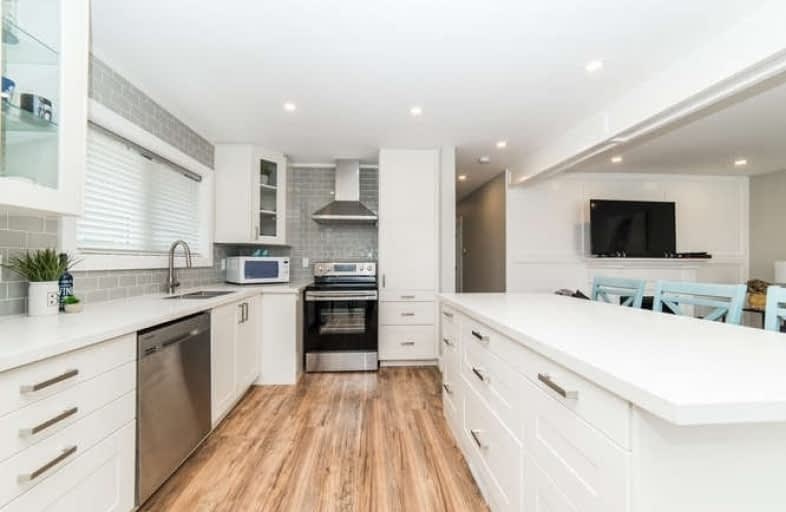
École élémentaire Antonine Maillet
Elementary: Public
0.38 km
Adelaide Mclaughlin Public School
Elementary: Public
0.81 km
Woodcrest Public School
Elementary: Public
0.16 km
Stephen G Saywell Public School
Elementary: Public
1.16 km
Waverly Public School
Elementary: Public
1.57 km
St Christopher Catholic School
Elementary: Catholic
0.28 km
DCE - Under 21 Collegiate Institute and Vocational School
Secondary: Public
2.02 km
Father Donald MacLellan Catholic Sec Sch Catholic School
Secondary: Catholic
1.07 km
Durham Alternative Secondary School
Secondary: Public
1.34 km
Monsignor Paul Dwyer Catholic High School
Secondary: Catholic
1.11 km
R S Mclaughlin Collegiate and Vocational Institute
Secondary: Public
0.65 km
O'Neill Collegiate and Vocational Institute
Secondary: Public
1.65 km














