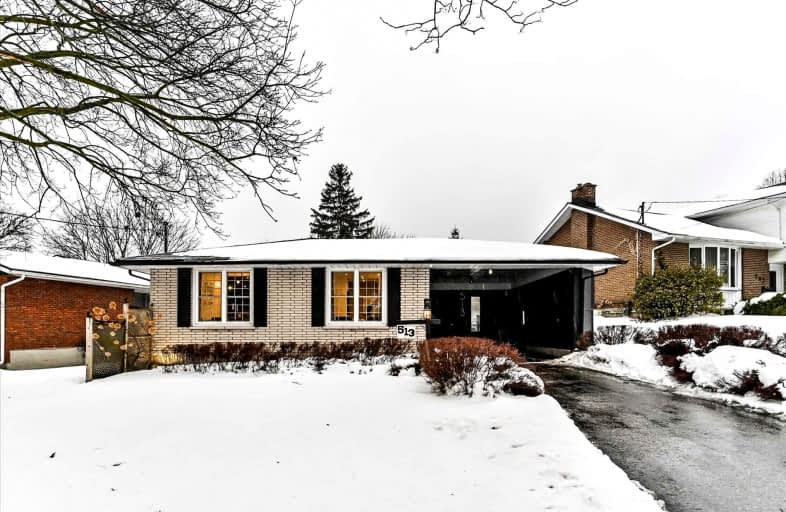
Hillsdale Public School
Elementary: Public
1.03 km
Sir Albert Love Catholic School
Elementary: Catholic
0.37 km
Harmony Heights Public School
Elementary: Public
1.21 km
Vincent Massey Public School
Elementary: Public
1.04 km
Coronation Public School
Elementary: Public
0.18 km
Walter E Harris Public School
Elementary: Public
0.72 km
DCE - Under 21 Collegiate Institute and Vocational School
Secondary: Public
2.14 km
Durham Alternative Secondary School
Secondary: Public
3.04 km
Monsignor John Pereyma Catholic Secondary School
Secondary: Catholic
3.28 km
Eastdale Collegiate and Vocational Institute
Secondary: Public
1.09 km
O'Neill Collegiate and Vocational Institute
Secondary: Public
1.47 km
Maxwell Heights Secondary School
Secondary: Public
4.12 km














