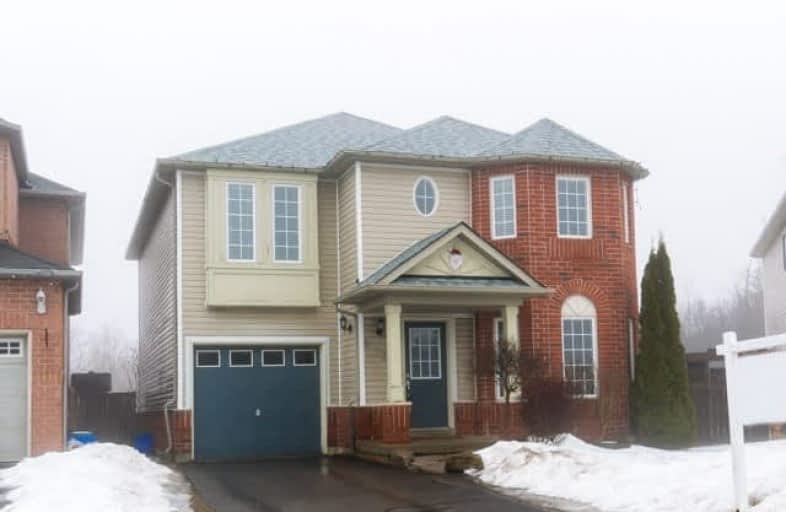
S T Worden Public School
Elementary: Public
1.59 km
St John XXIII Catholic School
Elementary: Catholic
2.08 km
Harmony Heights Public School
Elementary: Public
1.48 km
Vincent Massey Public School
Elementary: Public
1.29 km
Forest View Public School
Elementary: Public
1.69 km
Pierre Elliott Trudeau Public School
Elementary: Public
1.75 km
DCE - Under 21 Collegiate Institute and Vocational School
Secondary: Public
4.23 km
Monsignor John Pereyma Catholic Secondary School
Secondary: Catholic
4.52 km
Courtice Secondary School
Secondary: Public
3.36 km
Eastdale Collegiate and Vocational Institute
Secondary: Public
1.18 km
O'Neill Collegiate and Vocational Institute
Secondary: Public
3.66 km
Maxwell Heights Secondary School
Secondary: Public
3.81 km




