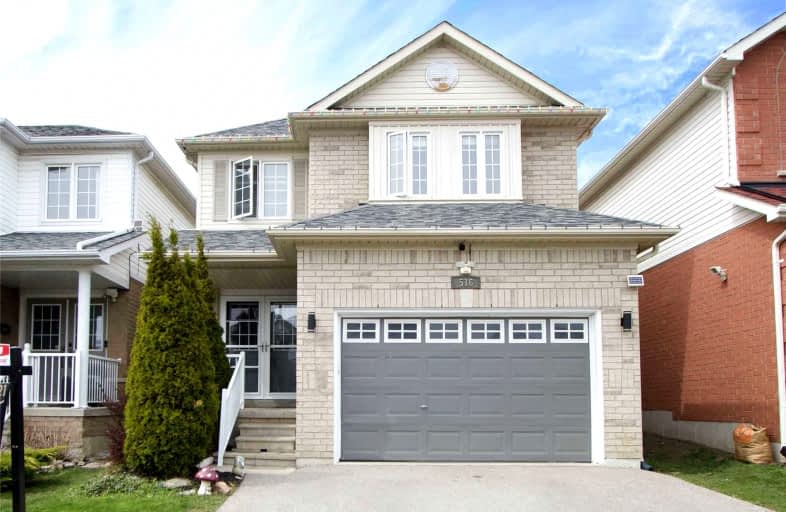
Jeanne Sauvé Public School
Elementary: Public
1.16 km
Father Joseph Venini Catholic School
Elementary: Catholic
0.74 km
Kedron Public School
Elementary: Public
0.82 km
Queen Elizabeth Public School
Elementary: Public
1.63 km
St John Bosco Catholic School
Elementary: Catholic
1.10 km
Sherwood Public School
Elementary: Public
0.66 km
Father Donald MacLellan Catholic Sec Sch Catholic School
Secondary: Catholic
4.20 km
Monsignor Paul Dwyer Catholic High School
Secondary: Catholic
3.99 km
R S Mclaughlin Collegiate and Vocational Institute
Secondary: Public
4.30 km
Eastdale Collegiate and Vocational Institute
Secondary: Public
4.58 km
O'Neill Collegiate and Vocational Institute
Secondary: Public
4.25 km
Maxwell Heights Secondary School
Secondary: Public
1.61 km













