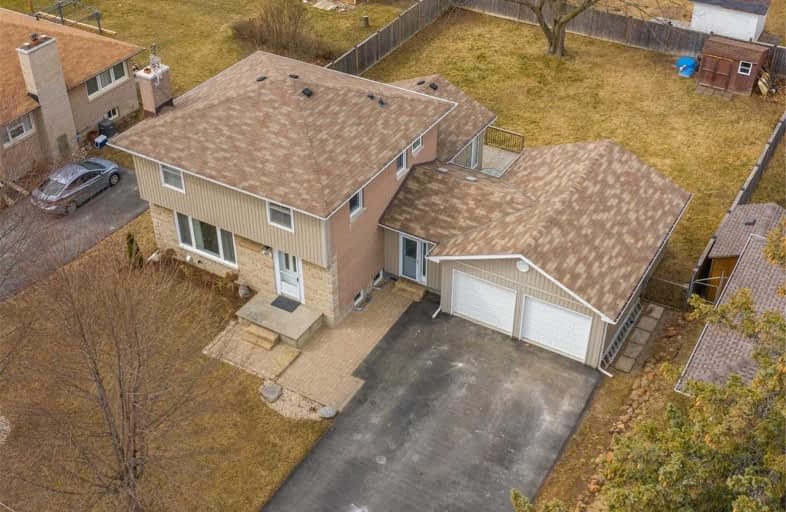
Jeanne Sauvé Public School
Elementary: Public
0.63 km
Father Joseph Venini Catholic School
Elementary: Catholic
1.18 km
Kedron Public School
Elementary: Public
1.53 km
St Joseph Catholic School
Elementary: Catholic
1.18 km
St John Bosco Catholic School
Elementary: Catholic
0.58 km
Sherwood Public School
Elementary: Public
0.24 km
Father Donald MacLellan Catholic Sec Sch Catholic School
Secondary: Catholic
4.34 km
Monsignor Paul Dwyer Catholic High School
Secondary: Catholic
4.11 km
R S Mclaughlin Collegiate and Vocational Institute
Secondary: Public
4.35 km
Eastdale Collegiate and Vocational Institute
Secondary: Public
3.86 km
O'Neill Collegiate and Vocational Institute
Secondary: Public
3.91 km
Maxwell Heights Secondary School
Secondary: Public
1.02 km













