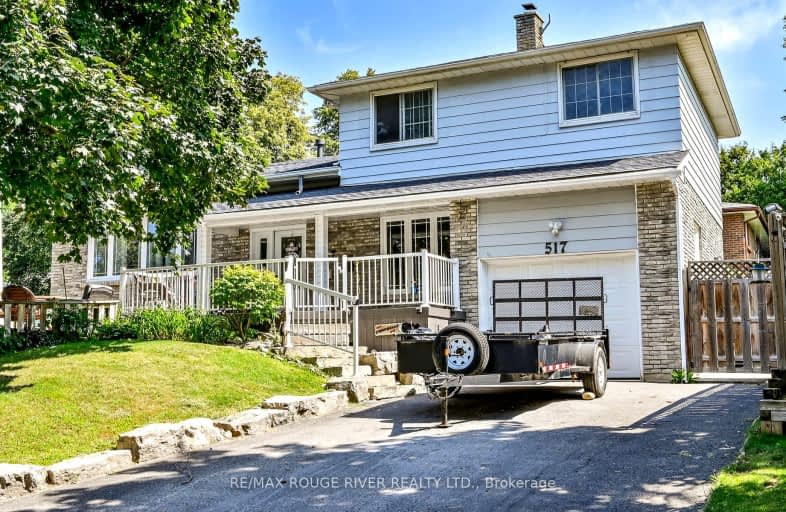Somewhat Walkable
- Some errands can be accomplished on foot.
Some Transit
- Most errands require a car.
Bikeable
- Some errands can be accomplished on bike.

Hillsdale Public School
Elementary: PublicSir Albert Love Catholic School
Elementary: CatholicHarmony Heights Public School
Elementary: PublicGordon B Attersley Public School
Elementary: PublicCoronation Public School
Elementary: PublicWalter E Harris Public School
Elementary: PublicDCE - Under 21 Collegiate Institute and Vocational School
Secondary: PublicDurham Alternative Secondary School
Secondary: PublicMonsignor John Pereyma Catholic Secondary School
Secondary: CatholicEastdale Collegiate and Vocational Institute
Secondary: PublicO'Neill Collegiate and Vocational Institute
Secondary: PublicMaxwell Heights Secondary School
Secondary: Public-
Fionn MacCool's
214 Ritson Road N, Oshawa, ON L1G 0B2 1.05km -
The Toad Stool Social House
701 Grandview Street N, Oshawa, ON L1K 2K1 1.47km -
Portly Piper
557 King Street E, Oshawa, ON L1H 1G3 1.65km
-
Coffee Culture
555 Rossland Road E, Oshawa, ON L1K 1K8 0.43km -
Isabella's Chocolate Cafe
2 King Street East, Oshawa, ON L1H 1A9 2.15km -
Cork & Bean
8 Simcoe Street N, Oshawa, ON L1G 4R8 2.16km
-
Oshawa YMCA
99 Mary St N, Oshawa, ON L1G 8C1 1.79km -
LA Fitness
1189 Ritson Road North, Ste 4a, Oshawa, ON L1G 8B9 2.17km -
Durham Ultimate Fitness Club
69 Taunton Road West, Oshawa, ON L1G 7B4 2.99km
-
Eastview Pharmacy
573 King Street E, Oshawa, ON L1H 1G3 1.61km -
Saver's Drug Mart
97 King Street E, Oshawa, ON L1H 1B8 1.99km -
IDA SCOTTS DRUG MART
1000 Simcoe Street N, Oshawa, ON L1G 4W4 2.14km
-
Coffee Culture
555 Rossland Road E, Oshawa, ON L1K 1K8 0.43km -
The East Grille and Lounge, Oshawa
555 Rossland Road E, Oshawa, ON L1K 1K8 0.44km -
Square Boy Pizza
555 Rossland Road E, Oshawa, ON L1K 1K8 0.48km
-
Oshawa Centre
419 King Street West, Oshawa, ON L1J 2K5 3.28km -
Whitby Mall
1615 Dundas Street E, Whitby, ON L1N 7G3 5.77km -
Costco
130 Ritson Road N, Oshawa, ON L1G 1Z7 1.44km
-
Food Basics
555 Rossland Road E, Oshawa, ON L1K 1K8 0.48km -
Nadim's No Frills
200 Ritson Road N, Oshawa, ON L1G 0B2 1.31km -
BUCKINGHAM Meat MARKET
28 Buckingham Avenue, Oshawa, ON L1G 2K3 1.57km
-
The Beer Store
200 Ritson Road N, Oshawa, ON L1H 5J8 1.25km -
LCBO
400 Gibb Street, Oshawa, ON L1J 0B2 3.66km -
Liquor Control Board of Ontario
74 Thickson Road S, Whitby, ON L1N 7T2 5.93km
-
Costco Gas
130 Ritson Road N, Oshawa, ON L1G 0A6 1.42km -
Pioneer Petroleums
925 Simcoe Street N, Oshawa, ON L1G 4W3 1.93km -
Simcoe Shell
962 Simcoe Street N, Oshawa, ON L1G 4W2 2.02km
-
Regent Theatre
50 King Street E, Oshawa, ON L1H 1B3 2.06km -
Cineplex Odeon
1351 Grandview Street N, Oshawa, ON L1K 0G1 3.18km -
Landmark Cinemas
75 Consumers Drive, Whitby, ON L1N 9S2 7.13km
-
Oshawa Public Library, McLaughlin Branch
65 Bagot Street, Oshawa, ON L1H 1N2 2.47km -
Clarington Public Library
2950 Courtice Road, Courtice, ON L1E 2H8 5.82km -
Whitby Public Library
701 Rossland Road E, Whitby, ON L1N 8Y9 7.24km
-
Lakeridge Health
1 Hospital Court, Oshawa, ON L1G 2B9 2.31km -
Ontario Shores Centre for Mental Health Sciences
700 Gordon Street, Whitby, ON L1N 5S9 10.56km -
R S McLaughlin Durham Regional Cancer Centre
1 Hospital Court, Lakeridge Health, Oshawa, ON L1G 2B9 1.75km
-
Harmony Valley Dog Park
Rathburn St (Grandview St N), Oshawa ON L1K 2K1 2.12km -
Memorial Park
100 Simcoe St S (John St), Oshawa ON 2.47km -
Sunnyside Park
Stacey Ave, Oshawa ON 2.54km
-
TD Bank Financial Group
4 King St W (at Simcoe St N), Oshawa ON L1H 1A3 2.18km -
TD Canada Trust ATM
1211 Ritson Rd N, Oshawa ON L1G 8B9 2.21km -
TD Bank Financial Group
285 Taunton Rd E, Oshawa ON L1G 3V2 2.41km














