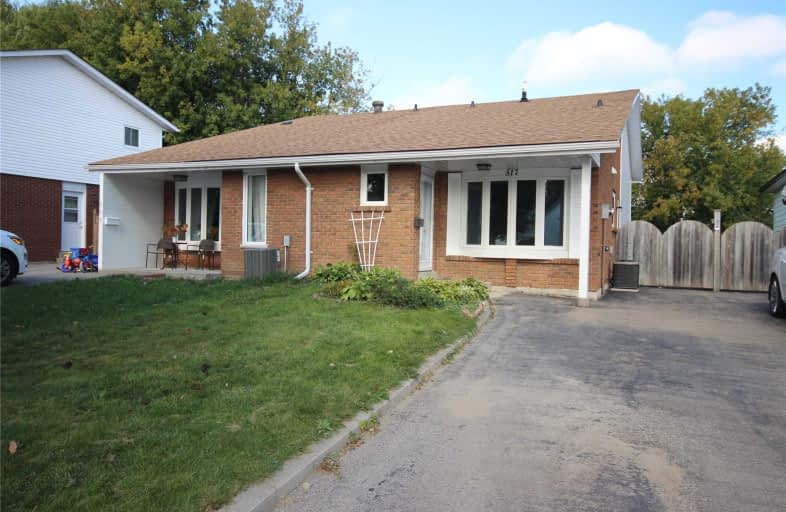
Mary Street Community School
Elementary: Public
1.85 km
College Hill Public School
Elementary: Public
0.60 km
ÉÉC Corpus-Christi
Elementary: Catholic
0.35 km
St Thomas Aquinas Catholic School
Elementary: Catholic
0.19 km
Village Union Public School
Elementary: Public
0.93 km
Waverly Public School
Elementary: Public
1.36 km
DCE - Under 21 Collegiate Institute and Vocational School
Secondary: Public
1.06 km
Durham Alternative Secondary School
Secondary: Public
0.98 km
Monsignor John Pereyma Catholic Secondary School
Secondary: Catholic
2.25 km
Monsignor Paul Dwyer Catholic High School
Secondary: Catholic
3.41 km
R S Mclaughlin Collegiate and Vocational Institute
Secondary: Public
2.96 km
O'Neill Collegiate and Vocational Institute
Secondary: Public
2.29 km






