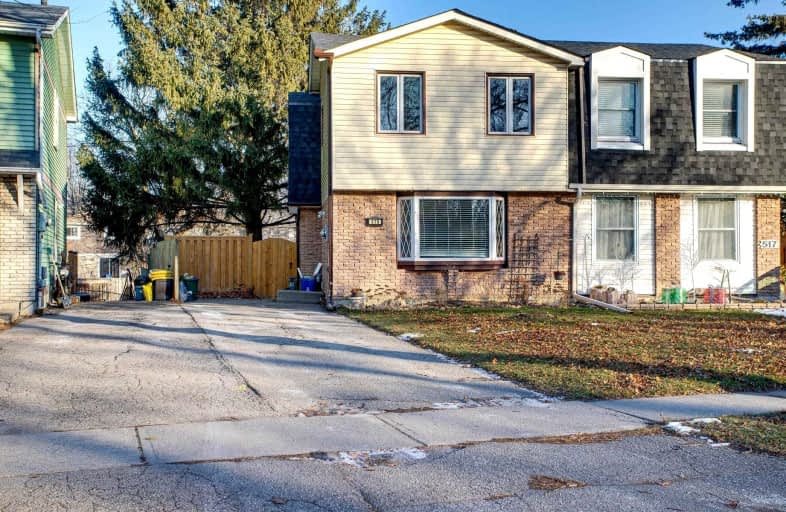
Sir Albert Love Catholic School
Elementary: Catholic
0.49 km
Harmony Heights Public School
Elementary: Public
0.36 km
Gordon B Attersley Public School
Elementary: Public
1.20 km
Vincent Massey Public School
Elementary: Public
1.05 km
Coronation Public School
Elementary: Public
1.04 km
Walter E Harris Public School
Elementary: Public
0.77 km
DCE - Under 21 Collegiate Institute and Vocational School
Secondary: Public
2.97 km
Durham Alternative Secondary School
Secondary: Public
3.79 km
Monsignor John Pereyma Catholic Secondary School
Secondary: Catholic
4.07 km
Eastdale Collegiate and Vocational Institute
Secondary: Public
0.97 km
O'Neill Collegiate and Vocational Institute
Secondary: Public
2.07 km
Maxwell Heights Secondary School
Secondary: Public
3.34 km












