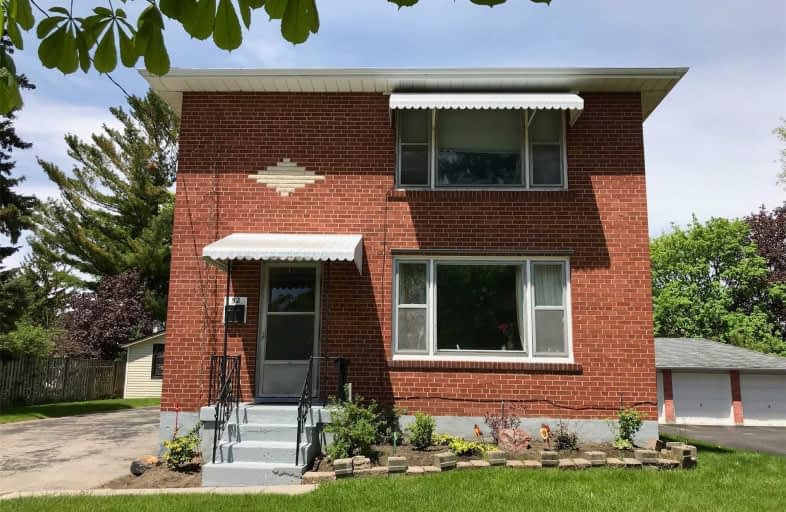
Father Joseph Venini Catholic School
Elementary: Catholic
1.12 km
Beau Valley Public School
Elementary: Public
1.17 km
Sunset Heights Public School
Elementary: Public
0.52 km
Queen Elizabeth Public School
Elementary: Public
0.24 km
Dr S J Phillips Public School
Elementary: Public
1.67 km
Sherwood Public School
Elementary: Public
2.02 km
Father Donald MacLellan Catholic Sec Sch Catholic School
Secondary: Catholic
2.40 km
Durham Alternative Secondary School
Secondary: Public
3.99 km
Monsignor Paul Dwyer Catholic High School
Secondary: Catholic
2.17 km
R S Mclaughlin Collegiate and Vocational Institute
Secondary: Public
2.47 km
O'Neill Collegiate and Vocational Institute
Secondary: Public
2.67 km
Maxwell Heights Secondary School
Secondary: Public
2.97 km





