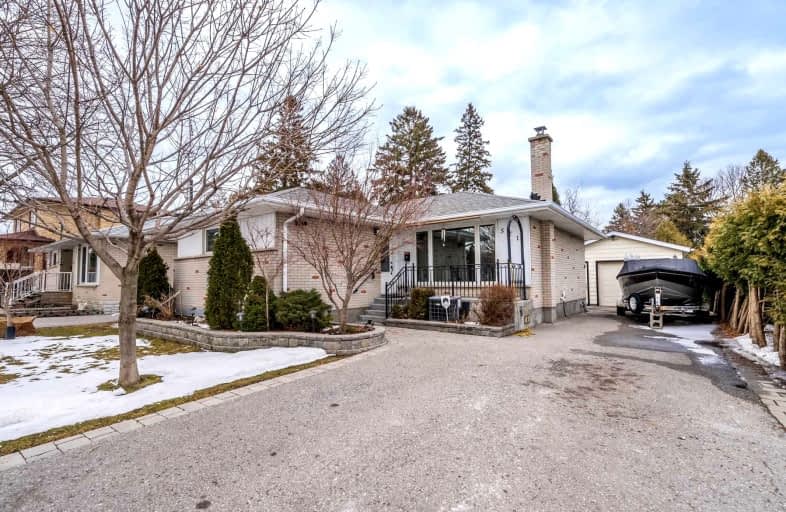
École élémentaire Antonine Maillet
Elementary: Public
1.11 km
Adelaide Mclaughlin Public School
Elementary: Public
0.76 km
Woodcrest Public School
Elementary: Public
0.86 km
Sunset Heights Public School
Elementary: Public
1.89 km
St Christopher Catholic School
Elementary: Catholic
0.48 km
Dr S J Phillips Public School
Elementary: Public
1.15 km
DCE - Under 21 Collegiate Institute and Vocational School
Secondary: Public
2.13 km
Father Donald MacLellan Catholic Sec Sch Catholic School
Secondary: Catholic
1.07 km
Durham Alternative Secondary School
Secondary: Public
1.82 km
Monsignor Paul Dwyer Catholic High School
Secondary: Catholic
0.95 km
R S Mclaughlin Collegiate and Vocational Institute
Secondary: Public
0.71 km
O'Neill Collegiate and Vocational Institute
Secondary: Public
1.27 km














