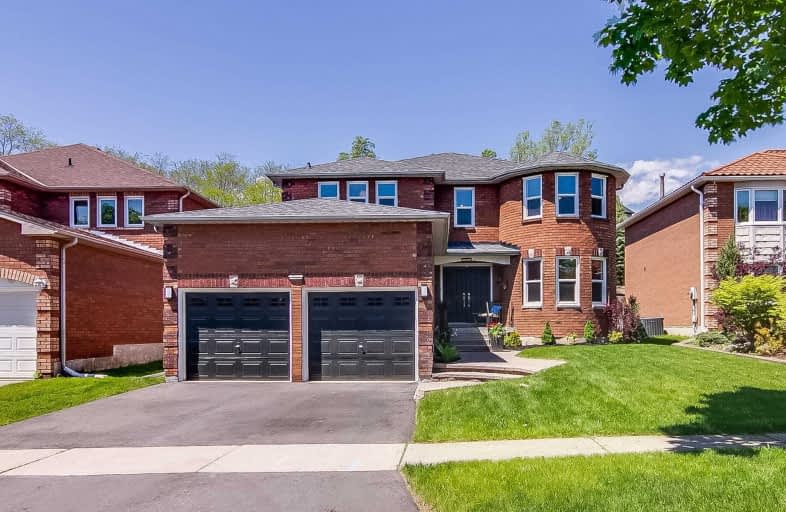
Sir Albert Love Catholic School
Elementary: Catholic
1.47 km
Harmony Heights Public School
Elementary: Public
1.00 km
Vincent Massey Public School
Elementary: Public
0.85 km
Forest View Public School
Elementary: Public
1.79 km
Clara Hughes Public School Elementary Public School
Elementary: Public
2.20 km
Pierre Elliott Trudeau Public School
Elementary: Public
1.74 km
DCE - Under 21 Collegiate Institute and Vocational School
Secondary: Public
3.74 km
Monsignor John Pereyma Catholic Secondary School
Secondary: Catholic
4.22 km
Courtice Secondary School
Secondary: Public
3.86 km
Eastdale Collegiate and Vocational Institute
Secondary: Public
0.71 km
O'Neill Collegiate and Vocational Institute
Secondary: Public
3.13 km
Maxwell Heights Secondary School
Secondary: Public
3.68 km











