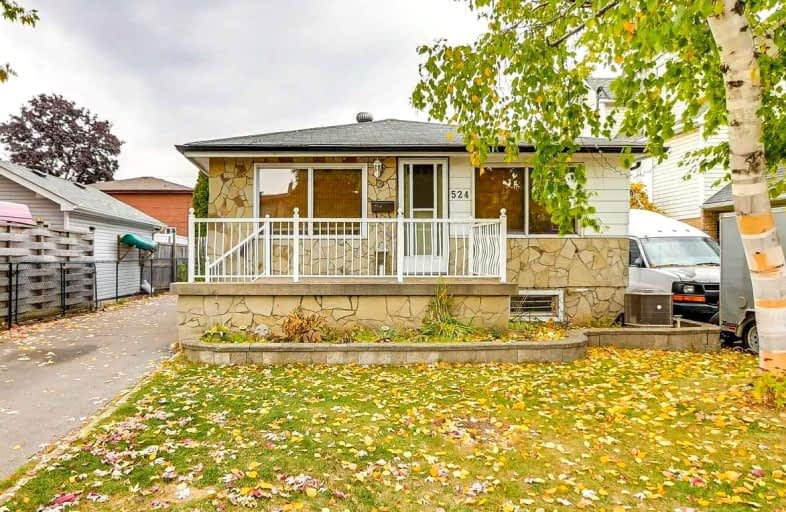
École élémentaire Antonine Maillet
Elementary: Public
0.35 km
Adelaide Mclaughlin Public School
Elementary: Public
0.80 km
Woodcrest Public School
Elementary: Public
0.16 km
Stephen G Saywell Public School
Elementary: Public
1.13 km
Waverly Public School
Elementary: Public
1.56 km
St Christopher Catholic School
Elementary: Catholic
0.32 km
DCE - Under 21 Collegiate Institute and Vocational School
Secondary: Public
2.04 km
Father Donald MacLellan Catholic Sec Sch Catholic School
Secondary: Catholic
1.06 km
Durham Alternative Secondary School
Secondary: Public
1.34 km
Monsignor Paul Dwyer Catholic High School
Secondary: Catholic
1.10 km
R S Mclaughlin Collegiate and Vocational Institute
Secondary: Public
0.64 km
O'Neill Collegiate and Vocational Institute
Secondary: Public
1.68 km














