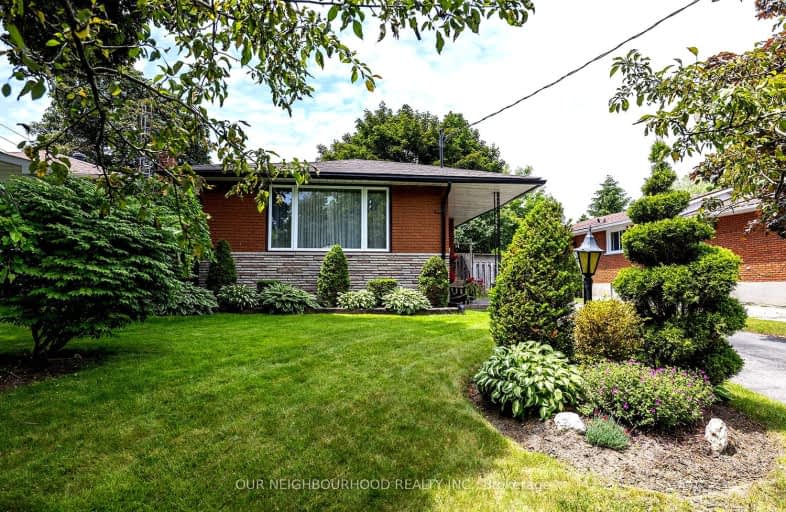
Somewhat Walkable
- Some errands can be accomplished on foot.
Some Transit
- Most errands require a car.
Bikeable
- Some errands can be accomplished on bike.

Hillsdale Public School
Elementary: PublicSir Albert Love Catholic School
Elementary: CatholicHarmony Heights Public School
Elementary: PublicVincent Massey Public School
Elementary: PublicCoronation Public School
Elementary: PublicWalter E Harris Public School
Elementary: PublicDCE - Under 21 Collegiate Institute and Vocational School
Secondary: PublicDurham Alternative Secondary School
Secondary: PublicMonsignor John Pereyma Catholic Secondary School
Secondary: CatholicEastdale Collegiate and Vocational Institute
Secondary: PublicO'Neill Collegiate and Vocational Institute
Secondary: PublicMaxwell Heights Secondary School
Secondary: Public-
Mitchell Park
Mitchell St, Oshawa ON 2.03km -
Kingside Park
Dean and Wilson, Oshawa ON 2.55km -
Somerset Park
Oshawa ON 3.03km
-
President's Choice Financial ATM
20 Warren Ave, Oshawa ON L1J 0A1 2.44km -
Localcoin Bitcoin ATM - One Stop Variety
501 Ritson Rd S, Oshawa ON L1H 5K3 2.47km -
Auto Workers Community Credit Union Ltd
322 King St W, Oshawa ON L1J 2J9 2.64km













