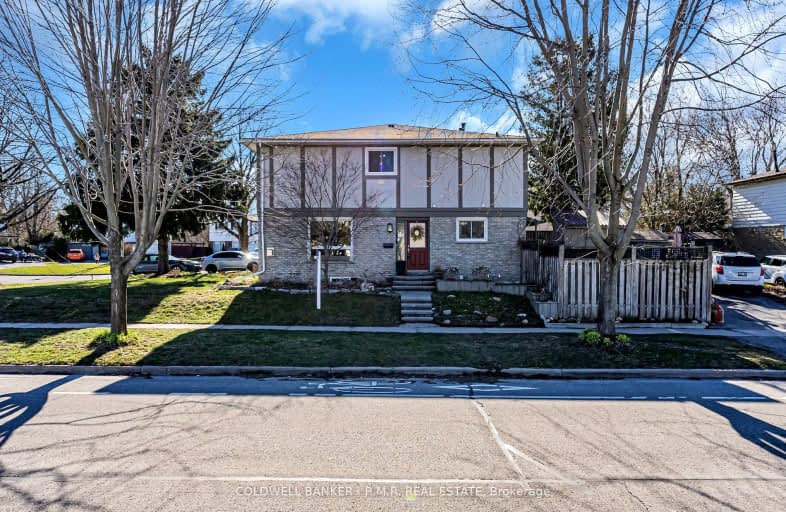Car-Dependent
- Most errands require a car.
Some Transit
- Most errands require a car.
Somewhat Bikeable
- Most errands require a car.

École élémentaire Antonine Maillet
Elementary: PublicAdelaide Mclaughlin Public School
Elementary: PublicWoodcrest Public School
Elementary: PublicSt Paul Catholic School
Elementary: CatholicStephen G Saywell Public School
Elementary: PublicSt Christopher Catholic School
Elementary: CatholicDCE - Under 21 Collegiate Institute and Vocational School
Secondary: PublicFather Donald MacLellan Catholic Sec Sch Catholic School
Secondary: CatholicDurham Alternative Secondary School
Secondary: PublicMonsignor Paul Dwyer Catholic High School
Secondary: CatholicR S Mclaughlin Collegiate and Vocational Institute
Secondary: PublicO'Neill Collegiate and Vocational Institute
Secondary: Public-
Willow Park
50 Willow Park Dr, Whitby ON 1.6km -
Radio Park
Grenfell St (Gibb St), Oshawa ON 2.58km -
Pringle Creek Playground
3.17km
-
Scotiabank
800 King St W (Thornton), Oshawa ON L1J 2L5 1.72km -
President's Choice Financial ATM
20 Warren Ave, Oshawa ON L1J 0A1 2.07km -
President's Choice Financial ATM
1801 Dundas St E, Whitby ON L1N 7C5 2.3km














