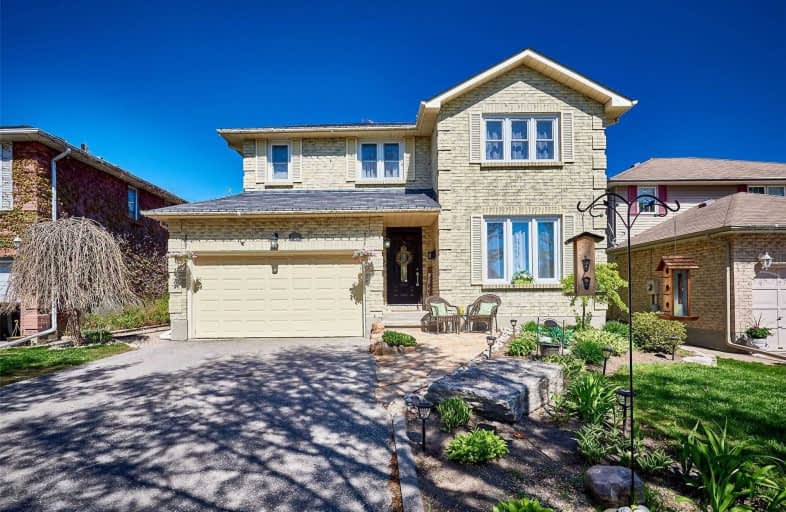
Sir Albert Love Catholic School
Elementary: Catholic
0.93 km
Harmony Heights Public School
Elementary: Public
0.25 km
Gordon B Attersley Public School
Elementary: Public
1.25 km
Vincent Massey Public School
Elementary: Public
0.97 km
Coronation Public School
Elementary: Public
1.43 km
Pierre Elliott Trudeau Public School
Elementary: Public
1.60 km
DCE - Under 21 Collegiate Institute and Vocational School
Secondary: Public
3.40 km
Durham Alternative Secondary School
Secondary: Public
4.27 km
Monsignor John Pereyma Catholic Secondary School
Secondary: Catholic
4.28 km
Eastdale Collegiate and Vocational Institute
Secondary: Public
0.84 km
O'Neill Collegiate and Vocational Institute
Secondary: Public
2.57 km
Maxwell Heights Secondary School
Secondary: Public
3.24 km














