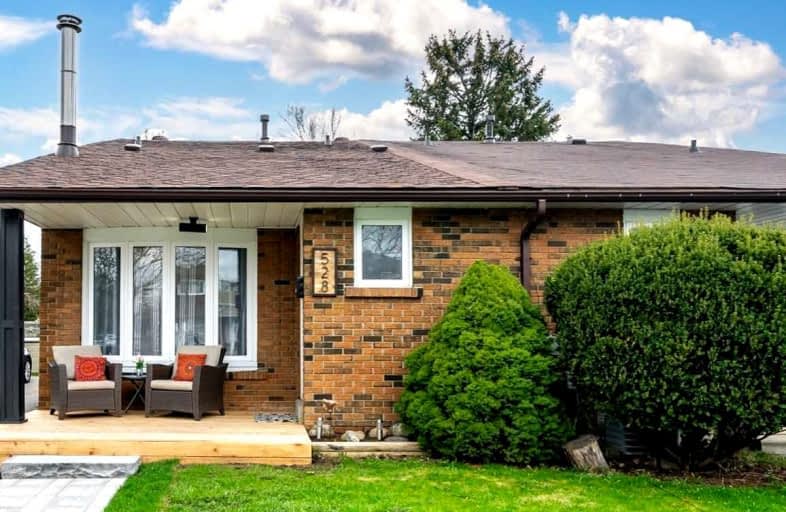Note: Property is not currently for sale or for rent.

-
Type: Semi-Detached
-
Style: Backsplit 4
-
Lot Size: 27.89 x 230.48 Feet
-
Age: 31-50 years
-
Taxes: $3,484 per year
-
Days on Site: 4 Days
-
Added: May 12, 2022 (4 days on market)
-
Updated:
-
Last Checked: 3 months ago
-
MLS®#: E5614825
-
Listed By: Re/max rouge river realty ltd., brokerage
This Is The One You've Been Waiting For! Located In The Heart Of Oshawa On A Premium, Extra Deep, 230 Ft Lot With No Rear Neighbours, This Completely Renovated, 4 Bedroom, 4-Level Semi-Detached Home Is Finished From Top To Bottom In Quality And Style! Breathtaking From The Moment You Enter, The Sun-Filled, Open Concept Layout Is Perfect For Living And Entertaining. Spacious Living Room With Beautiful, Wide-Plank Flooring And Gorgeous Bay Window Overlooking The Newly Designed, Cedar Front Porch. Dream Kitchen With Trendy Wood Beam, Quartz Counters, Stainless Steel Appliances And Convenient Breakfast Bar. Upstairs You Will Find The Stunning Primary Retreat With 4 Piece Ensuite And The Charming Second Bedroom - Perfect For A Nursery Or Home Office With A Custom Barn Door! A Few Steps Down, There Are Two Additional Bright And Spacious Bedrooms Plus A Modern 3 Pc Washroom. The Professionally Finished Basement Offers An Additional Beautifully Designed Living Space And Is The Perfect Hangout.
Extras
Fabulously Located - Just A Short Walk Away From The Incredible Oshawa Centre, Durham's Largest Mall, Award-Winning Restaurants, The Amazing Civic Recreation Complex, Durham College/Trent University And Minutes To The 401!
Property Details
Facts for 528 Grenfell Street, Oshawa
Status
Days on Market: 4
Last Status: Sold
Sold Date: May 16, 2022
Closed Date: Jul 13, 2022
Expiry Date: Jul 29, 2022
Sold Price: $755,000
Unavailable Date: May 16, 2022
Input Date: May 12, 2022
Property
Status: Sale
Property Type: Semi-Detached
Style: Backsplit 4
Age: 31-50
Area: Oshawa
Community: Vanier
Availability Date: Flex
Inside
Bedrooms: 4
Bathrooms: 3
Kitchens: 1
Rooms: 7
Den/Family Room: No
Air Conditioning: Central Air
Fireplace: No
Washrooms: 3
Building
Basement: Finished
Basement 2: Sep Entrance
Heat Type: Forced Air
Heat Source: Gas
Exterior: Brick
Water Supply: Municipal
Special Designation: Unknown
Parking
Driveway: Private
Garage Spaces: 4
Garage Type: None
Covered Parking Spaces: 4
Total Parking Spaces: 4
Fees
Tax Year: 2021
Tax Legal Description: Pt Lt 11 Pl 878 Oshawa As In D266325 City Of Oshaw
Taxes: $3,484
Highlights
Feature: Fenced Yard
Feature: Park
Feature: Public Transit
Feature: School
Land
Cross Street: Park & Gibb
Municipality District: Oshawa
Fronting On: South
Parcel Number: 163650058
Pool: None
Sewer: Sewers
Lot Depth: 230.48 Feet
Lot Frontage: 27.89 Feet
Acres: < .50
Additional Media
- Virtual Tour: https://maddoxmedia.ca/528-grenfell-street/
Rooms
Room details for 528 Grenfell Street, Oshawa
| Type | Dimensions | Description |
|---|---|---|
| Kitchen Main | 3.01 x 3.62 | Breakfast Bar, Stainless Steel Sink, Quartz Counter |
| Living Main | 3.25 x 5.47 | Laminate, O/Looks Frontyard, Bow Window |
| Dining Main | 3.25 x 3.77 | Combined W/Living, Laminate, Pass Through |
| Prim Bdrm 2nd | 3.01 x 4.25 | 4 Pc Ensuite, Laminate, O/Looks Backyard |
| 2nd Br 2nd | 2.47 x 3.38 | Laminate, Closet, O/Looks Backyard |
| 3rd Br In Betwn | 2.70 x 4.12 | Above Grade Window, Closet, Laminate |
| 4th Br In Betwn | 2.69 x 3.27 | Above Grade Window, Closet, Laminate |
| Family Bsmt | 5.49 x 6.98 | Laminate, Pot Lights, Wet Bar |
| XXXXXXXX | XXX XX, XXXX |
XXXX XXX XXXX |
$XXX,XXX |
| XXX XX, XXXX |
XXXXXX XXX XXXX |
$XXX,XXX | |
| XXXXXXXX | XXX XX, XXXX |
XXXXXXX XXX XXXX |
|
| XXX XX, XXXX |
XXXXXX XXX XXXX |
$XXX,XXX | |
| XXXXXXXX | XXX XX, XXXX |
XXXXXXX XXX XXXX |
|
| XXX XX, XXXX |
XXXXXX XXX XXXX |
$XXX,XXX |
| XXXXXXXX XXXX | XXX XX, XXXX | $755,000 XXX XXXX |
| XXXXXXXX XXXXXX | XXX XX, XXXX | $499,900 XXX XXXX |
| XXXXXXXX XXXXXXX | XXX XX, XXXX | XXX XXXX |
| XXXXXXXX XXXXXX | XXX XX, XXXX | $859,000 XXX XXXX |
| XXXXXXXX XXXXXXX | XXX XX, XXXX | XXX XXXX |
| XXXXXXXX XXXXXX | XXX XX, XXXX | $699,000 XXX XXXX |

Mary Street Community School
Elementary: PublicCollege Hill Public School
Elementary: PublicÉÉC Corpus-Christi
Elementary: CatholicSt Thomas Aquinas Catholic School
Elementary: CatholicVillage Union Public School
Elementary: PublicWaverly Public School
Elementary: PublicDCE - Under 21 Collegiate Institute and Vocational School
Secondary: PublicDurham Alternative Secondary School
Secondary: PublicMonsignor John Pereyma Catholic Secondary School
Secondary: CatholicMonsignor Paul Dwyer Catholic High School
Secondary: CatholicR S Mclaughlin Collegiate and Vocational Institute
Secondary: PublicO'Neill Collegiate and Vocational Institute
Secondary: Public

