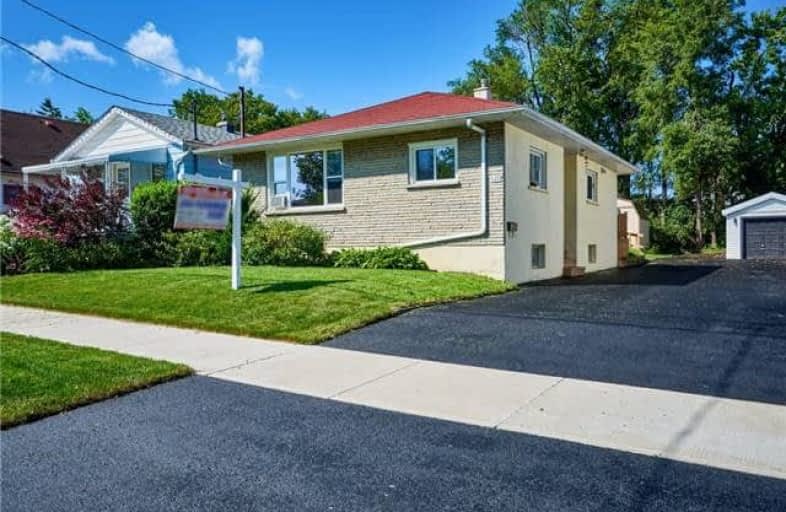
Mary Street Community School
Elementary: Public
2.21 km
College Hill Public School
Elementary: Public
0.52 km
ÉÉC Corpus-Christi
Elementary: Catholic
0.22 km
St Thomas Aquinas Catholic School
Elementary: Catholic
0.41 km
Village Union Public School
Elementary: Public
1.12 km
Glen Street Public School
Elementary: Public
1.43 km
DCE - Under 21 Collegiate Institute and Vocational School
Secondary: Public
1.40 km
Durham Alternative Secondary School
Secondary: Public
1.48 km
G L Roberts Collegiate and Vocational Institute
Secondary: Public
2.97 km
Monsignor John Pereyma Catholic Secondary School
Secondary: Catholic
1.92 km
R S Mclaughlin Collegiate and Vocational Institute
Secondary: Public
3.46 km
O'Neill Collegiate and Vocational Institute
Secondary: Public
2.71 km



